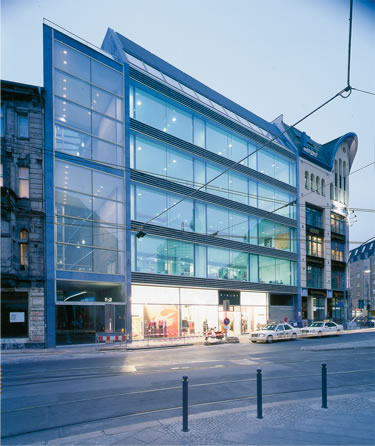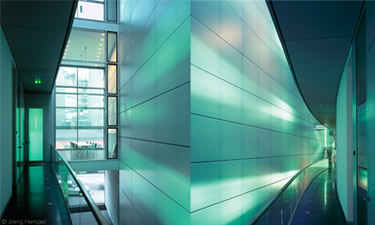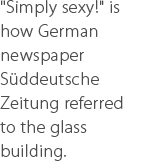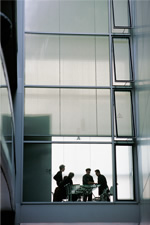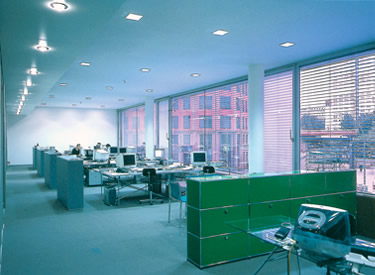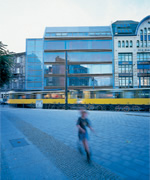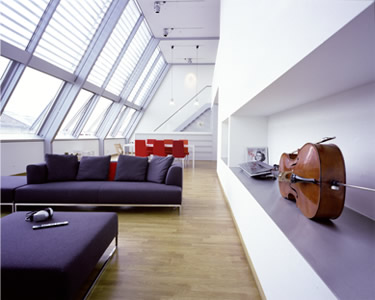
Profil
Many of the most interesting, "relatively new" Berlin architecture studios have something Anglo-Saxon, international about them. Whether it’s that they are owned by couples from two different countries, as is the case with Sauerbruch Hutton, Barkow Leibinger, and Deadline, or whether the architects spent their journeyman years abroad - as a rule in London - and met there, as was the case with Grüntuch Ernst.
Looking back: At the end of the 1980s two young architects met in London and became a couple, in both private and professional terms. Almut Ernst, who was born in 1966 in Stuttgart, had studied architecture and urban planning in the city. Armand Grüntuch was born in 1963 in Riga, Latvia, and had taken his degree in Aachen. He was working for Norman Foster, she for Alsop & Lyall.
In 1991 they opened a studio together in Berlin. There don’t appear to have been any major obstacles. As Almut Ernst says: "I don’t think there’s any need to explain why anyone would want to set up shop in Berlin in 1991". After the Wall came down the city was indeed buzzing, and the two architects succeeded in carving out a remarkable career for themselves, which will be addressed later.
However, since November 2005 there has been another reason why Grüntuch Ernst deserves our attention: A commission has selected the couple to act as General Commissioners for the conception and realization of the German entry for the 2006 Architecture Biennale in Venice. A major success for the architects, who caught the eye of the jury not only with their concept for the exhibition but also with their own previous "award-winning" work and their "exhibition experience".
As yet there are not giving much away about what their concept for the Venice exhibition entails, but it will address the "building up of existing urban areas", "current examples of re-usage, and buildings in empty spaces and on bridges".
An empty space was also what gave Grüntuch Ernst its breakthrough: In 2000, after eight years of planning and construction work, the building at Hackesche Markt in Berlin-Mitte was completed that has since become the hub of their oeuvre: a Grüntuch Ernst manifesto in building form. And for anyone wanting to speak them, there’s no way of getting round the building anyway: That’s where their studio is located.
"Simply sexy!" is how German newspaper Süddeutsche Zeitung referred to the glass building. And there can be no doubt that it is not Behnisch’s unfortunate Academy on Pariser Platz that represents Berlin’s glass architecture miracle - rather it is the Grüntuch Ernst glass building at Hackescher Markt.
Next to the striking gateway to the Hackesche Höfe there is a façade made almost entirely of glass, an elegant, generous office, residential and commercial building that appears to fly in the face of everything that is considered obligatory as far as Berlin architectural policy is concerned: the height of the eaves, stone facade, and upright window formats. It is the Grüntuch Ernst urban masterpiece, one that does not merely serve to fulfill design specifications but makes the most of the restrictions that the rules enforce.
And gets everything just right: In the direction of the Hackesche Höfe the proportions and storey heights of the neighboring buildings are sensitively referenced, while on the other side, towards the heterogeneous, lower buildings at the beginning of Oranienburger Strasse the architects responded with an artistic touch: A glass joint the height of the entire building liaises between the new section and the existing neighboring building. To the front this joint accommodates two two-storey-high meeting rooms.
This is where the architects are seated opposite their visitors. Almut Ernst is tall, she has straight hair, which is combed back. What she says needs no re-working before printing, and with the aura of concentration she exudes, one immediately sees in her the organizational talent in the office.
With his magnificent dark head of hair Armand Grüntuch comes across more as the as the aesthete, perhaps even the bon vivant, whose mind tends to wander now and again. In conversation they complement each other perfectly, catching balls sent by the other - certainly one of their secrets for success.
From the meeting room the scenery stretching towards Hackescher Markt, with the streetcar passing by every few minutes provides the maximum concentration of urban charms. On the other side one’s gaze falls on a marvelously orchestrated slit along the enormous firewall into the depths of the building.
If there is an epicenter of the young, creative, international scene to be found anywhere in Berlin, then it has to be here. Music labels, agents, and fashion designers are all located at Hackescher Markt, and that in turn attracts a cultured "jeunesse dorée", eager to be out and about, making its way day and night down narrow Rosenthaler Strasse. It’s clear that Grüntuch Ernst feel very much at home in this setting.
The floor of the meeting room is littered with innumerable models. Through the slit one can see the corridor that leads to the office door. There is a constant coming and going here. When the door opens there is a view of the open-plan office. 15 employees look studiously at their Mac screens; there is no hierarchical structure to the seating positions. A young intern, who is getting to grips with image processing, is seated next to experienced architects. If you ring up the studio it might well be the Almut Ernst herself who picks up and replies "That’s me" in response to the request to speak to the boss.
This is where Grüntuch Ernst architecture is created. They have no pre-defined style or preferential material that they use as their "trademark". Formally, too, they alternate undogmatically between the staid geometry of Modernism and free form - contrasts are their leitmotif. Which provides an insight into their roots and influences: On the one hand the cool, high-eco-tech approach from Great Britain, which we associate with names such as Foster and Rogers, and on the other influences from organic architecture derived from natural phenomena, such as has been being probed by the likes of Frei Otto for decades now. And it is between these two poles that the work of not only Grüntuch Ernst, but also that of the internationally focused fellow architects of their generation moves.
In their basic approach, the inner-city office building projects that succeeded the building at Hackesche Markt follow the latter, with clear forms, a generous use of glass, technically activated facades, and holistic energy concepts.
Where existing premises are integrated, these provide a cue for the new building. Designs for stand-alone edifices, on the other hand, are more radical and independent in terms of form.
Examples of this are the entry for the European Central Bank competition, which featured randomly positioned, steel and glass mesh-covered glass towers located on an amoeba-shaped base. The media center for the soccer World Cup is reminiscent of a pointed suppository, and the rounded "Floating Homes" could have come from the set of a science-fiction film. Construction of the highly original aquatic homes is at the moment, however, still written in the stars. For the architects, every building is a one-off, each assignment approached with utter thoroughness.
And that would appear to be a recipe for success: The architects recently won competitions for a hotel in Flensburg and a department store in Bremen, and the projects either at the planning or construction stage include office and residential buildings in Berlin, as well as apartment buildings in Hamburg. Not to mention the German pavilion...













































