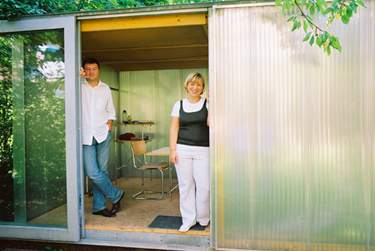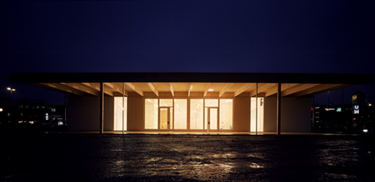
Profile




Refreshingly direct
Florian Nagler designs buildings for anyone, and if he can afford to, for friends as well.
His homepage has a black background and minute text, concise information, brief explanations. Photos are configured in a strict grid. It is all a question of mindset, the right level of energy. Florian Nagler’ website is not flattering, is rough-edged, distanced. And pleasantly architectural, though the 40-year old Munich-based architect is certainly not the type to wear roll neck sweaters. For the interview he turns up in jeans and a polo shirt and offers me a cup of coffee, a frothy latte macchiato, before placing his notebook and a project file on the desk. It’s an entire book. Dark clouds are gathering over Obermenzing, it won’t be long before it starts raining. Nagler pulls the door to. The meeting room is actually in the garden behind the studio. It’s a purist box in the shade of the trees, like a meditation room, with a large desk and floor tanks with power points. That has to do.

Nagler opens the file up. And what appears? EXPO 2000 of course. It catapulted him to fame overnight, though it seems so long ago now. In 1997 the then 30-year old won the competition for the German Pavilion. Nagler’s proposal envisaged a forest of 20-meter high exposed concrete pillars. The spaces between the 28 trunks were intended for exhibition space, podiums, and restaurants. The jury loved Nagler’s stringent design, and though the revised concept won a second competition, it failed to win over the trade fair company staging the event. When the client started making ever more requests for changes, Nagler threw in the towel. An investor ended up constructing the German Pavilion, and paying for it itself. Nagler buried his dreams of a mega Expo contract – after all it would have been worth around EUR 50 million. Having won a few competitions in his time, the following year he relocated to Munich. Then things really took off. It was as if he wanted to show that Expo had not been pure chance, in fact it was only the beginning of things to come. Nagler proceeded to win even more competitions and in quick succession built a distribution center in Bobingen, a church center for the new development in the Riem district of Munich, and Weihenstephan University of Applied Sciences. Straight buildings with a hint of experimentation, featuring unconventional materials on the facade.
Anybody wanting to observe the merciless aging of Modernism should visit the Neuperlach district of Munich. Each and every era has left its mark on Hanns-Seidl-Platz there. As if in a bazaar faceless residential blocks, lifeless glass casks, and brick shopping fortresses stand huddled together. Heavy-duty fronts obscure the view. Opposite the weather-beaten post office, however, there stands a building that does everything differently: it boasts a flat roof and sheds, a projecting canopy, slender supports and clear fronts – Florian Nagler’s cultural offering provides an alternative to the gloating architecture all around. Multi-functional and movable, and, being made of prefabricated wood panels, quick to erect. Citizens’ meetings and cultural events are held here. And he also presented his design here.

Nagler is not someone to dodge an issue, and if anything difficulties in particular are a motivation for him. When his church center met with criticism from incensed local residents who had visions of a religious fortress set behind high surrounding walls he discussed the issue with them. “It wasn’t unpleasant,” he says. Nowadays his 12-meter high church center is a blessing in comparison with the far higher facades of the neighboring shopping mall. Having been in charge of construction of the cubic primary and secondary general school on the edge of a landscaped park on behalf of the Stuttgart studio Mahler Günster Fuchs, he knows what he is doing with regard to the project in Riem. For the ‘Datenwerk’, the office building he designed for an IT provider, he has just been awarded the prize of the Bavarian branch of the Association of German Architects (BDA) – the jury’s prize, that is, not that of the general public. Architects love Nagler’s work, as well as others who appreciate straight lines in design. The eulogy for the distribution center in Bobingen , for which in 2000 Nagler received the Balthasar Neumann Prize, and in 2001 the European Union’s Mies van der Rohe Award and a commendation in the German Architecture Prize was nothing if not full of praise. “Elegant architecture” had emerged that was sensuous and boasted “strict geometry” at one and the same time. And the glistening industrial hall with its giant roller gates is indeed a blend of opposites. What you have is a brittle crate, cloaked in transparent plastic that captures light, reflects it and transcends the industrial architecture. New materials and clear shapes are Nagler’s strengths. He briefly studied the history of art and Bavarian history, and then become a carpenter before taking a degree in architecture in Kaiserslautern, while at the same gaining practical experience at Auer + Weber und Otto Steidle.

Nowadays Nagler himself teaches the next generation of architects, in 2002 for example as visiting professor at the Royal Academy of Art in Copenhagen. He is not one for great theorizing, and is quick to get to the point. His buildings are intended to speak for themselves, clearly constructed one-offs that make a confident impression in the surroundings. Like the single-family dwelling in Gleissenberg, which Nagler cloaked in polycarbonate web plates, as if the courtyard were an oversized Tupperware container with a saddle roof, and the church center in the Riem district of Munich. High white walls, solid walls, which, viewed from the side, appear to be as porous as a sponge, a miniature old town, consisting of alleyways leading into the cluster of churches while at the same time linking it to the new development in Riem.
That is where the strength of this Munich studio lies: fitting it while at the same time setting standards.