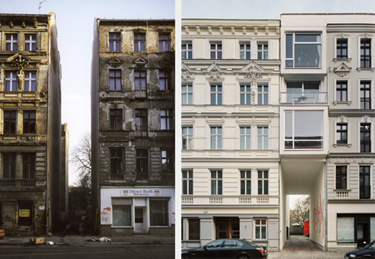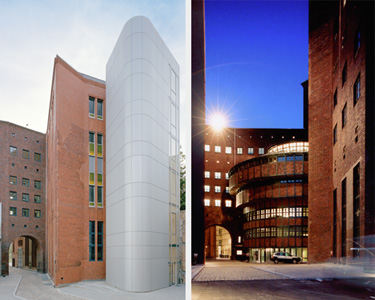
Projects




Almost one half of this gap development consists of a gap, while only the other half is occupied by a building. Wasteful? Not if you consider that previously the gap was not even land for building on, but rather served as access to the plot at the rear. And it still leads there. Above it, jammed between two old buildings, three containers were stacked up pretty high, up as far as the roof, and on top of that staggered (in order to comply with building regulations referencing the projecting oriels and recessed facades on the neighboring historic buildings). As such the middle container has a balcony overlooking the road.
OK, we think, a three-storey maisonette, four meters wide? If you take away the staircase it doesn’t leave a great deal of space for living in, not to mention constantly having to tackle flights of stairs. Yet the architects thought about that too, which is why they came up with a totally different solution: The “containers” connected to the neighboring old building only house the kitchens and bathrooms, rooms in which, for hygienic reasons alone, you don’t really miss the genuine creaky charm of old buildings. The living and bedrooms are for that.
And since the guys at Hoyer Schindele Hirschmüller are real sticklers when it comes to space, the cross-connection with a view of the apartment in the old building is not enough; they also orchestrate the longitudinal direction of the containers: The kitchens are configured towards the road, and the bathrooms towards the garden. Between these there is a sliding wall, which can be pushed back flush with the projecting wall, such that in visual terms the bathrooms and the view of the garden are included in the kitchen. But fear not: Because the bath is raised by about a meter all the sanitary installations disappear in the floor or behind the projecting wall.
Structurally too this “urban parasite” functions along the “container principle”: The boxes themselves form an independent support system and, like a rucksack, were hung on the neighboring old building by means of a steel girder.
E-WERK
To date the conversion and refurbishment of the E-Werk have been the biggest project HSH have completed: Here they were able to make full use of their experience in how to approach listed building and monument fabric. The building has a rich history: From 1924-28 Hans Heinrich Müller converted the former block power station into a transformer station, which after WW II was nothing more than a disused ruin, before being rediscovered by the techno scene in the 1990s. The work to convert it into an office building for an IT company has been completed since 2005, although, referencing its legendary interim use, one hall and the “chill-out lounge” on the roof are available for hire for as an event venue.

The complex consists of three parts: The transformer stations in the north and south, and a look-out. First of all the architects peeled away the fire prevention walls, which had become superfluous: At the time it was erected it had been surrounded by the winding structure that was the booksellers’ quarter, and for this reason had only been to expand inwards and upwards. Towards the courtyard, the façade sported an Expressionist design, and the building towered far above its neighbors. Little of the latter remained after WW II, meaning that HSH were able to generously open out the complex, delineating the newly created lines of vision to the outside world by means of colored parapet elements, while those areas that had been “cut up” were given dark plaster.

Alongside Müller’s architecture, which strictly followed a grid, they positioned organically shaped edifices: A new, curved stairwell tower provides access to the northern complex, the free-form chill-out lounge crowns the roof of the southern building, while the service areas hug the amebic footprints. Whereas as much as possible of the patina of the old building fabric on the façade and in the halls was preserved, the smooth skin of the new elements deliberately sets them apart: As such the stairwell tower and lounge are cloaked in matt aluminum, a non-color, which offers an out-of-focus reflection of the surroundings. The office areas on the upper stories on the other hand were totally redesigned and modernized, while preserved objects and quotations here and there reference the former industrial context.
RESIDENTIAL BUILDING IN GRUNEWALD
With this residential building in the Berlin district of Grunewald the Wall has also finally came down for Hoyer Schindele Hirschmüller as well. It is their first project in the west of the city and was completed in summer 2006. The unconstrained style of building in the quarter, with few references in terms of urban planning, made possible a free, almost ideal approach: The design principle comprises four modules, configured on three sides around an interior courtyard. This results in the interior and exterior interweaving on several occasions; large patios complement the adjoining living areas and a rooftop room that has become a tower provides a vertical touch. The bright white and the sculptural division of the space are reminiscent of futuristically tuned Modernism and recall the not too far-removed buildings on which they are based, the villas of the Luckhardt brothers and Erich Mendelsohn…