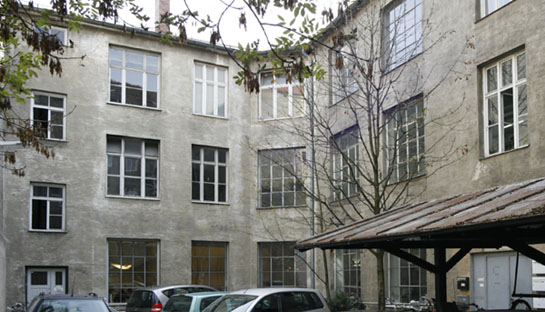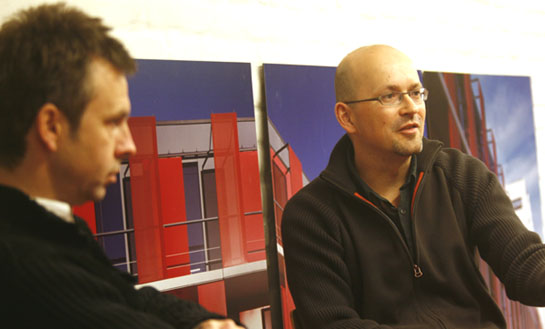
Profile


Munich-Isarvorstadt: neither the Schlachthof (abattoir) nor the Südbahnhof (south station) nor the Grossmarkthalle (retail market hall) could halt the progress of what was once known as the "broken glass district" into the "bohemian" quarter. Today, the façades are freshly plastered, the stucco has been repaired and the trail of project developers has moved on to the Westend and the Schwanthalerhöhe districts. Between the cars here, symbols of a modest affluence, you will occasionally find a Citroën DS Break, a Saab Cabrio, a Volvo Amazon or a Mercedes 280/8 CE Coupé; numerous bars, bistros and cafes have taken up residence in the corner houses between Thalkirchnerstrasse and Isartalstrasse.
Change of scene: no. 19, Dreimühlenstrasse, diagonally opposite. Once you go through the narrow entrance to the courtyard, you immediately say goodbye to the spruce chic of this "in" district of Munich. On the left-hand side, there is a tall wall and, at the opposite end of the asphalted inner courtyard, you find yourself staring at a browny-gray commercial building with the plaster peeling off from all three stories. Parked cars in front of an old-fashioned wooden bicycle stand, two washing troughs, a board partition for the garbage bins, and behind them, apartments with rusty iron balconies. Welcome to bogevischs buero.
Only known at best to insiders as recently as three years ago, this bureau with the odd-sounding name now has a firm place amongst the top 100 in the most recent BauNetz ranking, on an equal footing with Kollhoff, Gatermann Schossig and Mäckler. In the past, it has really only been the young Austrians who have enjoyed such meteoric rises to fame.
The first project at the end of 2000: an eight-story service center in an exposed location in downtown Stuttgart, almost 20,000 square meters of usable floor space and a building contract worth €20 million. Not bad for a bureau that had officially been in existence for four years but until then was only to be found as a letterbox company because Rainer Hofmann and Ritz Ritzer were earning their money with other firms of architects. Ultimately, the two made up the name of bogevischs buero, a name they operated under exclusively when participating in competitions.
Events subsequently snowballed. The next competition resulted in a contract for 545 student apartments on Panzerwiese, former military terrain in Munich-Hasenbergl. And whilst Hoffman’s earlier bureau in London, Horden Cherry Lee, is designing an 18 cubic meter cuboid residential block known as "micro compact home" for the Munich students’ union, Hofmann alias bogevischs buero is currently planning a 250 meter long bar-shaped building, three stories high and 18 meters across with five residential towers.

The company’s most recent project, also for the Munich students’ union, is a joint venture with Prof. Werner Wirsing, who is now almost 90 years old. The plan is to completely rip down the latter’s famous "Frauendorf" (women’s village) built for the 1972 Olympic Games and erect something new in its place. To refurbish it would be too expensive. Five phases of construction, 1,052 apartments, completion date 2010.

Reason enough for a visit to no. 19 Dreimühlenstrasse. bogevischs buero is accessed via a stairway that has seen better days at the front end of the building, the kind typical of Munich. But once you go inside, the whole feeling is very different. Whitewashed brick walls; along the long wall your attention is commanded by an ox-blood red table which is surely ten meters long, opposite a small meeting room partitioned off by a sliding door as tall as the room itself. Inside it, rows of anthracite gray shelving alternating with Eiermann table-top supports, Artemide luminaires and flat screens in white. When the afternoon light shines in through the five large windows with their steel frames the polished industrial concrete floor looks almost like terrazzo...