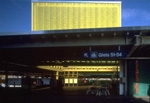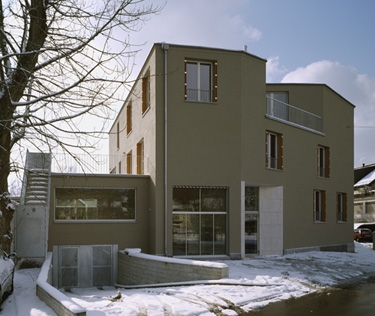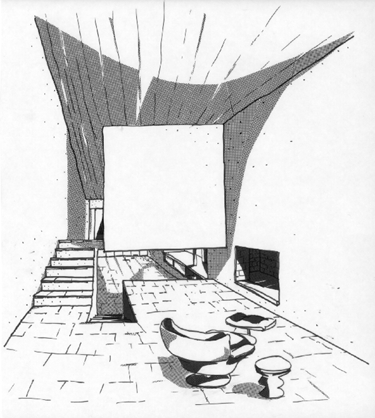
Profil

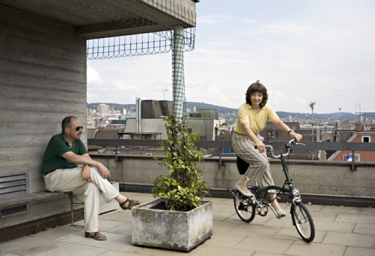
SOMETIMES KOLLHOFF, OTHER TIMES KOOLHAAS.
Later starters and insiders’ tip: Knapkiewicz + Fickert from Zurich
"How would your personally account for the particular success of your work?" Around ten years ago the journal werk, bauen + wohnen posed this question to several Swiss architects. One reply was: "We are neither particularly successful, nor do we know the reasons why."
This laconic response came from Kaschka Knapkiewicz (born 1950 in Winterthur, Switzerland) and Axel Fickert (born 1953 in Hof, Germany) and reveals two things. Firstly, in the mid-1990s the interviewees still had a long way to go to reach their zenith, if you accept an architect’s zenith can be measured in the number of commissions receives. Secondly: humor. This is something that those outside Switzerland should realize is not to be scorned being difficult to come by in this country of cantons. Its people tend to be serious, strict and important – its architecture likewise. A fertile breeding ground for aversion towards anything not run of the mill. Which explains why one question the Protestant, modern, well-adjusted Swiss regularly ask about the works by Knapkiewicz + Fickert (K+F) is: "Is that done?"
For instance, a colleague terminated his friendship with them after they included an Asian capital as a reference for a project in a suburb of Zurich (simply not done!). A famous Swiss architecture critic wrote in Bauwelt 4/1998 what amounted by Swiss standards to a veritable slating of the platform roofing created for Zurich main station in collaboration with Meili, and Peter Archi¬tekten. The critic declared the generous gesture of the infinitely long, slanting surfaces of wooden slats to be Sauglattismus - a practically untranslatable Swiss term that describes everything you very definitely should not do (http://de.wikipedia.org/wiki/Sauglattismus).
In 2003, adjoining this platform roofing K+F built a provisional station; the three large boxes of green and yellow corrugated plastic provided a cheerful splash for the town on the Limmat and Sihl rivers, until such time as the underground station Löwenstrasse begins to operate. The platform roofs which were also constructed afresh, but look as if they had always stood there, are made of cream-colored painted steel and wooden supports in the traditional manner of our fathers The industrial and the artisan the historic and the modern – K+F do not assemble these diverse worlds to form a controversial dialectics, but blur them to form an awkward whole. This explains why their projects are little esteemed by orthodox contemporaries. With empathy the two architects take up what already exists, either incorporate it – without the requisite glass joint – copy it in the new buildings of their own (both methods used in the most recent residential projects in Winterthur) or declare it to be obsolete, if as they see it an old house offers no further potential (as in the first residential project on Rigiplatz in Zurich).
It is a Swiss custom to invite fellow colleagues to see a completed building. In the case of K+F such events often cause distress. Small groups of architects compulsively clutch at their snacks and sparkling wine glasses or make a show of being extremely shocked by laughing too loud. As happened at the end of last year with the apartment house in Wiesenstrasse in Winterthur. Even before the event, it had been announced that something “very special“ would be built here. The illustration on the invitation also tempted those who essentially thought it too cold to make such a trip: It depicted a liverwurst gray façade with a dent and bulbous baroque metalwork in front of the balconies. Moreover in connecting gutter and gutter pipe the plumber seemed to have consulted a sample construction catalog from the 1930s rather than choosing from a current range.
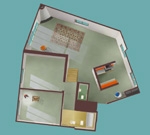
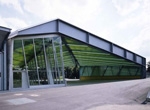
With sparkling wine coursing through their veins and still clutching their snacks the colleagues strode through the rooms – and were pleasantly surprised. By the checkered red-and-white marble in the hallway, the 3.86 meter high bathroom and one apartment whose two ends are 30 meters apart (though it is only 126 sq. meters large). In another apartment moving from hall to stairs, living area, stairs, and room involved making a complete turn. The uncertainty caused by the juxtaposition of a large-area of aluminum framed glass and a spacious bulbous fireplace was followed by relief: relief at the one-and-a-half storeys of space above your head; hands caressed the cloud-pattern lime plaster on the walls. The complicated interlocking of the five apartments automatically makes you feel transported to rare vacation domiciles, to Venetian palazzi infused with life or country houses in Southern France. Next morning no doubt many of the now sober colleagues sat at their clean desks and shook their heads in disbelief at the thought of the Winterthur house: "scratchwork!"
Six months later the same company met once again over sausage and beer in a dump not far from Baden: Rütihof. They were to visit a new, open terminal for coaches, nothing special, just the extension of a bus depot from way back in the 1980s. But for the one or other approaching this building called to mind images of catastrophes! In their mind’s eye a the platform roofing of a main station rushed helter-skelter into the adjoining provisional station. Steel buckles, bright green and shrill yellow corrugated plastic erupts, concrete supports tilt, while in the midst of the crash travelers continue to happily drink their coffee between slanting glass and Moroccan wall tiles, as if nothing had happened. Not the Office for Metropolitan Architecture is responsible for this scenario but the very same architects, who also (co) designed the two railway buildings in Zurich, namely Kaschka Knapkiewicz and Axel Fickert.
Sometimes Kollhoff, other times Koolhaas – anyone who has lost the thread will not be helped by what is currently the office’s most recent project, Lokomotive a larger residential development in the former industrial quarter of Winterthur, a town close to Zurich at whose university the two architects also lecture. "Günter Behnisch - early 1960s," is the tongue in cheek description the architects use for the facade of their building, which some would probably simply call retro. This time the complex can be read as a textbook on various apartment types organized in four 88 meter long rows - from loft through to a triplex, accessed via the roof terrace - after all, the complex comprises not just five but 120 apartments. Some of the apartments are reconstructed, some are pure imagination, others merge with an old factory building, the only physical remains of this onetime industrial complex. The whole thing is a homage to heavy industry, an ode to smoking chimneys and steaming steel boilers, a visual and spatially composed ensemble of old and new that looks old, which will surely succeed in thoroughly shocking the fellow architects, who have yet to inspect it.
Colleagues, drink your fill of beer! You are gonna need it.
STATEMENTS BY SWISS ARCHITECTS
I see great potential in the eclecticism of Knapkiewicz + Fickert. Seeing architectural history as a stock of possible solutions from which we can draw inspiration, were we not constantly operating under the constraints of good taste, or subjecting ourselves to stylistic correctness. I recall a lecture a long time ago at the ETH Zurich. With his concept of "robust space" Axel Fickert launched a design strategy that ran counter to the concept of the general contractor. At the time I understood it as a counter position to the widespread obsession with details, which accorded equal importance to everything from the door knob to the town layout. Then the search for three-dimensional wealth in house building - say in the competition project for Selnau. And finally I have vague recollections of fantastic, cartoon-like perspective drawings.
Urs Primas, urban projects, Zürich
It is probably no coincidence that Knapkiewicz + Fickert had to act as developers in order to finally put into practice their lengthy spatial experimentation (in Wiesenstrasse, Winterthur). The fact that they were only able to realize relatively few of their many projects may have to do with their not always easy relationship to younger colleagues. Their ob¬session with complex interlocking spaces has always fascinated us. Their "sectional typologies" serve us (alongside those of Loos and Ginzburg) as indispensable research material, employed for instance in the apartment house in Siewerdtstrasse in Zurich, 2006. But we also love the romantic, playful Mediterranean mood of the aforementioned Winterthur house, which other people consider to be politically incorrect in its direct visual quality. Living like you were permanently on vacation - what more could you want!
Daniel Niggli, EM2N, Zürich
Nobody knows better than Axel Fickert in which coffee bean store in Naples you can get which coffee, or what the advantages of which Citroën are. He is always spot on when it comes to judging quality. That also holds for architecture: Nobody is capable of making fun of architectural shortcomings in such an intelligent, humorous and accurate way as Axel Fickert. But when something pleases his critical eye he is full of respect and contagious enthusiasm.
Christoph Gantenbein, Christ & Gantenbein, Basel
Some of us still have vivid recollections of the lecture on "robust space" which Axel held in the late 1980s at the ETH Zurich. Even back then he addressed his unease about architecture, which increasingly focused on achieving the perfect detail or an unusual surface. Instead he called for spatial and structural robustness, which can withstand changes and not only allows different usage but possibly even encourages it. Today, the search for this robust quality continues to accompany the work of Axel and Kaschka; it ensures their buildings are unconventional and never boring.
Matthias Stocker, pool Architekten, Zürich












































