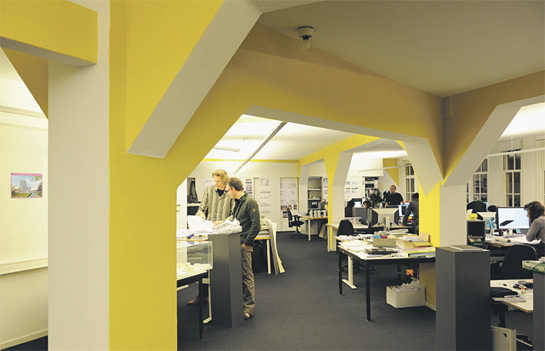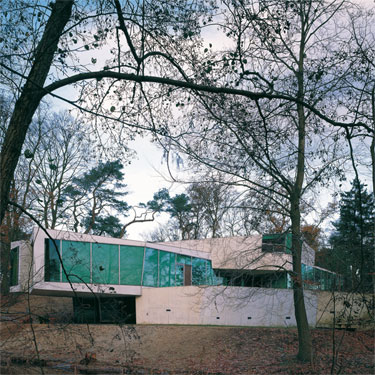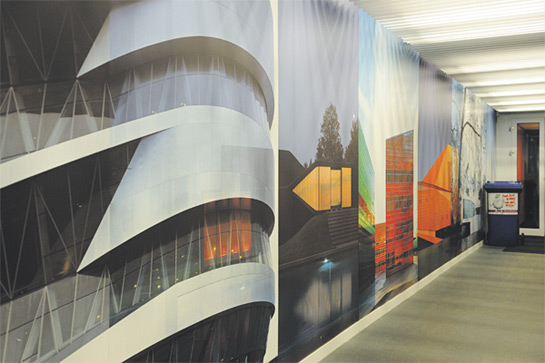
Profil




One would like to imagine that the entrance to UNStudio in Amsterdam would be as spectacular as its architecture - a complex spatial continuum spiraling into the depths or all four floors connected with each in a single flow. The office as a coherent Möbius strip or a double helix curve twisting together with long ramps.
The reality is far more sober. An inconspicuous black door, a tiny nameplate, behind which there is a long, sparse corridor leading to a small elevator in which a single sign reads “UNStudio, 2nd Floor”. Even in an architecture studio like this, which is so dedicated to disbanding architectural elements and liberating spatial flows, the building is ultimately divided into conventional “floors”. Incidentally the workspaces, too, do not form a flowing line through the building, unfolding at times as desk, wall or shelf, they are simple: Desks, chairs, computers. No strange hybrids in front of them, simply human workers: One cannot help but feel slightly disappointed.
Caroline Bos and Ben van Berkel founded the studio more than 20 years ago. They met in London, where they studied in the late 1980s - she Art History at the University of London and he architecture at the AA. They came together in the process of formulating fundamental ideas on architecture. “Caroline is simply a different type of architect,” says van Berkel. “Coming from a family of authors she places great value on how things are formulated. She approaches our projects more from a conceptual and linguistic angle. Her hypothesis is if we cannot formulate the project’s concept precisely enough then it is highly likely that it is a bad concept. Ideas which are not clearly formulated are simply not strong enough.” And in this way Caroline Bos is the critical force behind the architect Ben van Berkel who is tireless in his quest for things new, and for knowledge. UNStudio, Amsterdam Their teamwork has proved to be productive, creative and successful - in more or less equal part. Theoretical and practical work are still allotted the same importance in the “van Berkel & Bos Architectuurbureau” opened in Amsterdam in 1988. The first monograph (“Ben van Berkel“, 010 Publishers) was published back in 1992 and presented concepts, studies and articles - he had only completed one full project at the time. However, other publications quickly followed: “Mobile Forces” (Ernst & Sohn, 1994) is a basic manifesto on his own design principles, and just one year later the El Croquis monograph (No. 72) shows just how great the international recognition for his theoretical and practical work already is.

Work had already started on their two best-known early works: The Ersamus Bridge in Rotterdam (1990-1996) and Möbius House in Het Gooi (1993-1998). With these two projects Bos and van Berkel succeed in setting architectural and conceptual milestones, guaranteeing the studio international attention and whose thought models continue to permeate their works today as a central theme.
The shape of the bridge was developed as an almost endless series of functional diagrams, which integrated political, social, and emotional aspects alongside the functional and constructive aspects. The white, 250 meter wide bridge spanning the Maas is impressive not just for its elegant shape and technical constructive perfection, but also for the clever way its pylons, which rise to a height of 139 meters, are positioned way to the south. With its bend and long steel cables, which are illuminated at night, the position of the pylons points to the south bank where at the time one of the most important urban development projects in the Netherlands - at “Kop van Zuid” was already in full swing. The Erasmus Bridge became the symbol not only of a “leap over the Maas” and the conversions taking place in the old industrial yards, but of the entire city.

The Möbius house did not achieve quite the same popularity – though the architectural world took precise note of the project. The inner organization of a single-family house was developed from the mathematical model of a Möbius strip - the seamlessly merging rooms are configured in a three-dimensional loop, which intersects in the living area. The other rooms are arranged in the loop according to the need for privacy, the bedrooms located in each case at the far end. A simple three-dimensional organization principle was thus created which only achieves its complexity through the consistent use of construction, function, material and technology.
The Bos and van Berkel portfolio has always been extremely diverse. It ranges from single-family houses to museums, theaters, and stations to converting a bunker into a teahouse. Furthermore, they have designed furniture, tableware, exhibitions, pavilions, bridges and tunnels. Van Berkel likes to describe all his projects as infrastructure projects because the decisive force behind his work is primarily creating perfect functionality through complex spatial organization. This applies as much to the conversion of the main station in Arnhem (1996-2011) as it does to the “Tea & Coffee Tower” service for Alessi (2003).
In achieving these complex tasks, in the 1990s van Berkel discovered the computer and was inspired by its application potential - in particular for information processing and organization. The diagrams and mathematical models which form the basis of the designs boasted increasing spatial complexity. At the same time the computer made it significantly easier to distribute spatial information to all participating planners and specialists. van Berkel, however, goes one step further. The computer also serves a new organization of internal workflows in the office - the workflows themselves become the object of examination through diagrams - particularly because as the studio grew Bos and van Berkel were dissatisfied with having to spend increasing amounts of time with organization and ever less with actual design. With the new organization, however, van Berkel says that in spite of the abundance of projects he can once again spend 50 percent of his working time with content-related tasks. As a result of his enthusiasm for the great potential offered by the computer, in 1998 the office was renamed “United Network Studio.

At present, some 110 staff work at UNStudio on some 40 or so projects - they have just finished the “MyChair” design for Walter Knoll, on March 1 the new music theater will open in Graz. The range of projects is set to stay broad – there can be no talk of specialization. The 40 projects include a art museum in Dubai, a theater in the Netherlands, a city plaza in Taiwan, apartment towers in Singapore, a department store in Seoul and a pavilion in New York City which - although the plans have only just been presented - is already due to open this year.
