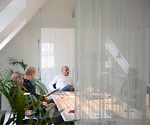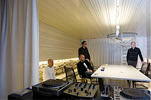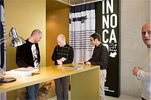
Interview

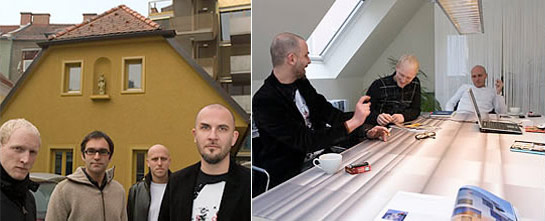
INNOCAD ON BEING ITS OWN DEVELOPER, THE REASON FOR ANTI-STAR AIRS AND GRACES, THE BEAUTY OF FLOWERY WALLPAPER, THE COLOR GOLD AND ZEN IN ARCHITECTURE.
You refer to the recently completed "Golden Nugget", where your studio is located, as a "marketing instrument". How successful is this instrument?
We moved in 6 months ago and our expectations have been more than fulfilled. Sure, even before we were not an unknown quantity in Graz - but now really everybody knows this building here. Ask any taxi driver and he’ll tell you that the golden building is in Grazbachgasse.
Part of the studio is located quite literally in the display window. Do you get clients on the back of that?
Not really. It must be something to do with the building as a whole that over the past 6 months the volume of our contracts more than doubled. The city of Graz also gave us very positive feedback. We are in an extremely sensitive area, the Old Town preservation zone, which means that any building project has to be submitted to a committee of experts, which examines the design. In it the "Golden Nugget" was so popular that the city has already used it as an example of contemporary building in an historical context in a presentation at an international conference on the preservation of Old Towns.
Which certainly raises the bar very high in terms of subsequent projects.
Indeed, we’ve noticed that (laughs), because with regard to new projects in the Old Town the Nugget is always taken as the benchmark.
Let’s look at the history of the project: What prompted you to develop a building at your own risk, in other words with you yourselves as the developer?
A real estate agent we knew called up and said "a huge piece of real estate ". We knew pretty quickly what he was referring to because as students we all had to deal with this piece of land.
Meaning that all you had to do was fish out the old plans?
It was certainly a laugh, at the time we were each doing something different. It was during our first semester of design work at the Technical University in Graz. That is where we got to know each and later founded the "Architekturzeichensaal Turm" (tower architecture drawing room) in which we, so to speak, “occupied” an enormous stairwell in a Günther Domenig building, something that not a soul knew what to make of. In 1999 it was this university working group that became Innocad.
Is the "Golden Nugget" the first project for which you have also acted as developers?
Project development has played an important role for us ever since Innocad was founded. But we hadn’t yet faced the risk of financing on this sort of scale. Two further "projects of our own", as we refer to them, are scheduled to be completed shortly.

How do you approach something like that? Presumably the first step is not a sketch of your ideas but an Excel sheet?
On its own that is not enough. Other developers in Graz had already worked that out before we had any interest in the site. Based on a purely economical calculation they came to the conclusion that it was better to stay well clear. But we convinced ourselves that by making adjustments to the decisive parameters it ought to be still possible to. So perhaps more sketch than calculation after all.
So in concrete terms making alterations to decisive parameters means: You invested in the design and have created something noble and valuable?
As far as the building of normal residential accommodation by investors is concerned, design is not an issue. The three most important criteria are: location, location, location. And precisely that was our approach: because the location of the piece of real estate couldn’t on the one hand be more central, and on the other we are on a busy street in what in Graz we refer to as a patchwork district. Fifty meters down the road the pretty Old town, the World Cultural Heritage begins, whereas up until now this bit here didn’t have a particularly good reputation. That is quite clearly reflected in the prices that are normally used for calculation purposes. Here your average investor says I can get just X for my apartments. What made things even more difficult was the trapeze-shaped shape and the one-and-a-half storey courtyard building, of which there are no other examples and which no one knew what to use for. However, had we ripped down the building, of which there are few examples, we would have forfeited the building rights, and the overall use to which we could have put the site would have been far too low. For this reason we decided to adapt the building for our own purposes. We are now tenants in our own property.
Fine, but most of new building was sold off after all.
Right, and that was an experiment the outcome of which there was no way we could be certain about. The only thing that would work in this particular location was a strong symbol, a building with an identity all of its own.
Which means nothing other than being able to sell the five apartments at a price that corresponds to that of "desirable property"?
Exactly. Although we are also convinced that an area can be influenced by better architecture. The fact that in this particular case we are offering unusual, well-cut, flexible apartments that you don’t otherwise get on the market is one thing, the people that benefit most from that are primarily the owners. They are paying no more than is usual, but more than is usual for this area. But the overall building is a statement, that you can’t just let the area go to rack and ruin. And by planting a Nugget among the fragments we are ensuring that the quarter is upgraded. That is how we put our concept to those that were interested in the project. And it worked; we had sold all the apartments even before they were completed. And we are carrying with upgrading the quarter: The next residential building is being constructed just round the corner, but this time it’s not our risk.
Did you have any sleepless nights until the last apartment was sold?
That wasn’t the major hurdle. But we could only sit back and relax once the building was completed and all the bills had been paid. In that sense we are no different from any other architecture studio or property developer.

So, all in all, you need to dig a bit deeper in your pocket for good architecture?
No not at all, that would be a grave misunderstanding. We are not now walking round with our pockets lined with nuggets. But in this particular case it was exactly the right strategy. A lot of the other projects we are working on are in a much lower price bracket:
Let’s turn to your studio’s strategy: How did you manage to set up a second lease of life with project development?
Well there is a classic route open to any young studio. Take part in competitions. And if you are successful and actually win one, that’s when the problems really begin. At least that was our experience in studios where we worked when we were students. Which is why we decided to adopt what we refer to as a "bit by bit" approach. We planned and indeed still plan to become familiar with all stages of the building process and understand the position of the others involved in it. At the time the thought of us, the newcomers, winning a competition and then getting a far too big project completed by the skin of our teeth was if anything off-putting.
Is there actually such a thing as a "beginners’ bonus"?
No, but we were fortunate in that our first project involved a relatively large piece of land and was for a developer that got us involved from the word go. Along the lines of: It’s a tricky piece of land, do something with it. It came about through contacts, just as most of our subsequent building contracts have come about through word of mouth. We all have acquaintances; it’s a case of making use of them. Things only get difficult if you try to sell yourself as a star architect, because that way trust quickly disappears. However, if, as project developer you are, so to speak, in the same boat as the property developer then a totally different relationship emerges from the one architects unfortunately all too often have with their developers.
One frequently comes across this anti-star attitude in young Austrian studios. In your case is that opposition to the older generation in the Graz School?
Of course, but if anything not to the generation immediately ahead of us, but to that of our grandparents. We just encountered Günther Domenig at college before he retired.
What is the problem with the stars?
With Domenig none. In terms of design he was not a big influence on us but as a person he made a big impression on us. He is not one to mince his words. Domeniq is good for Graz, as is the term "Graz School", because it ensures international attention. When we were students, however, there was a certain mood of depression. Too much of the daring experiments carried out with residential accommodation as the "Styria Model" was quite simply a flop. Unsuccessful in technical terms and building costs that were too high. Back then architects did not have a particularly good reputation. That was a major influence on us.
As for your own buildings, they are anything but conventional and a safe bet. For example you expect the Nugget residents to put up with exposed concrete walls, a classic architects’ quirk if ever there was one.
It is part of the building’s identity, although it’s obvious that it will only appeal to 10 percent of the people looking for an apartment: We have developed a wall sheeting system that we recommend to those that like the building but don’t like the idea of sleeping with their head next to bare concrete. The panels also divide up the rooms very nicely, in line with individual requirements. And it is absolutely OK if somebody wants to put up flower-patterned wallpaper over them. But they need to be striking enough to compete with the building. We are more than happy to give advice in this context.
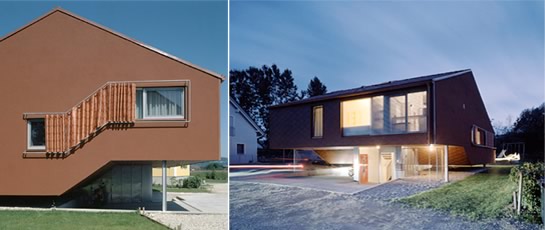
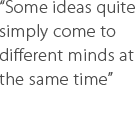

You would appear to have nothing at all against flowers, in fact quite the contrary. For a house in Hartkirchen in Upper Austria you even suggested plastic curtains with precisely that type of pattern, highly reminiscent of the 1970s. Until Nugget was completed and your work became a bit more refined you actually caused quite a stir with this type of "trash motif".
"Noble grunge"! It was quite unintentional. What we were aiming for was to develop easy-going styles for living space. For the G40 residential building, for example, extensive research into materials revealed that for the balcony fittings the only thing that came into question was striped awning that perhaps also brought the70s to mind. The pattern’s succinctness is quite simply incomparable. In the case of the "Golden Nugget" the appearance is much nobler because, as already stated, it fits in much better here. But of course, looking around we come across the gold all around: The VIP area in the new Allianz Arena in Munich by von Herzog & de Meuron, a Perrault project for St. Petersburg or here in Graz the Orangery by SPLITTERWERK, another young studio. Some ideas quite simply come to different minds at the same time and need to be revealed to the world. At the beginning of the planning stage we were unsure as to how well we had gauged the trend.
So what is next on the agenda?
That depends entirely on the projects. Right now for example we are looking at Zen in architecture.
Excuse me?
Yes, it was a commission for a privately-owned house and here in the studio there are all sorts of ideas about what Zen Buddhism actually involves. For the client it is an important topic. Transitoriness plays a role and we initially experimented with materials that expressed this. But he was concerned with something different: He wanted to see a form of openness realized, architecture that was not so pre-programmed. He was also concerned with certain lighting moods and the fact that the house should be able to breathe. At the same time we are also working at another extreme: We are developing a study for a modular, extremely low-cost system of house building and it is too early to talk about it yet.
A system like that would be part of the tradition of state-funded accommodation building in Styria, where there have been several experiments with co-determination over the past few years. What is your opinion on this?
Mixed. Of course with regard to building residential accommodation flexibility is an item. On the other hand we see no point in discussing every single wall with the purchaser or tenant. For the most part we develop a set of scenarios that probe the various opportunities a specific footprint provides. Depending on the project the apartments have to meet quite different requirements. In the current apartment market everything is being sold as a loft. Which is why right now there’s a joke going round the office about the "4 room loft". That really was a genuine advert that appeared in the paper. But it is obvious that a terraced house has to satisfy totally different needs from a loft.


So there are no principles that apply to all your apartment construction projects?
It’s difficult to say. Whereas we believe you don’t have to come up with some ground-breaking idea for every project, they are all nonetheless different. The aim in both cases is to create value added for the user, and get people enthusiastic.
Do you see residential accommodation as the focal point of your work?
With regard to the buildings we have already completed yes. At the moment, however, there are different types of building in the planning stage: For example a hotel for a winter sports resort, where together with a network of partners, we are likewise involved in the project development and currently conducting negotiations with possible operators. The SPAR supermarket chain is also an interesting source of business at the moment.
The Tyrolean MPreis stores have demonstrated that there can be good architecture in this field as well.
SPAR is now pursuing a similar strategy. Together with the graphic design studio Superplus we have developed a concept that includes visual communication.
Going back to the beginnings: You didn’t establish the Innocad brand with the Golden Nugget, but have been pursuing a "branding" strategy for several years now in which graphic design plays a major role.
We are serious about it, but in a playful manner. In a strict sense we have no logo. Instead, also in collaboration with Superplus, we have developed a modular system logo consisting of seven golden squares that can be re-assembled at will. It was derived from a central piece of furniture we used for communication in the old studio and extends to the squares in the Nugget facade.
Do you also develop branding strategies like this for others, as a sort of "visual project development"?
Indeed, the Spar project is one such example. In architecture we are seeing a trend away from special products, in other words away from individual solutions for each and every assignment. Instead the creation of identities is becoming increasingly more important. The architecture itself is just a part of this concept.
In the meeting room we are in there is a DJ’s console behind the curtain. Is that part of the Innocad identity?
You bet! But we don’t have raves here. Well, not yet anyway.
Thank you very much for speaking to us. You can turn the music up again now.
Is an architecture critic for profil, A10, Bauwelt, FAZ, Süddeutsche Zeitung and curator (special models / restmodern.de). He lives with his family in Vienna.














































