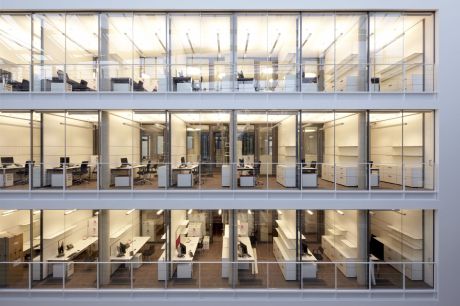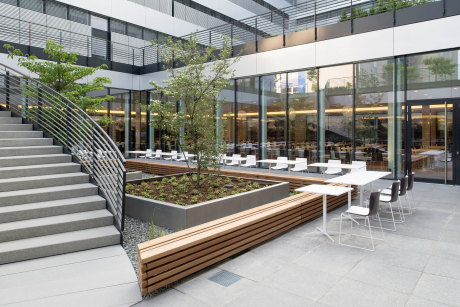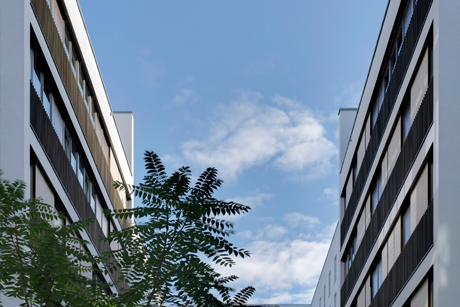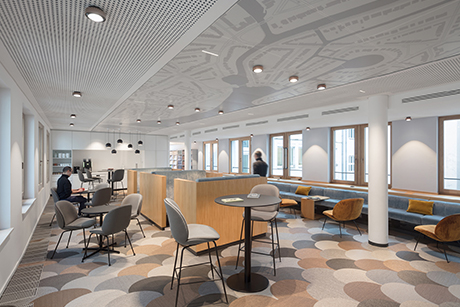landau + kindelbacher
Wohnhaus am See
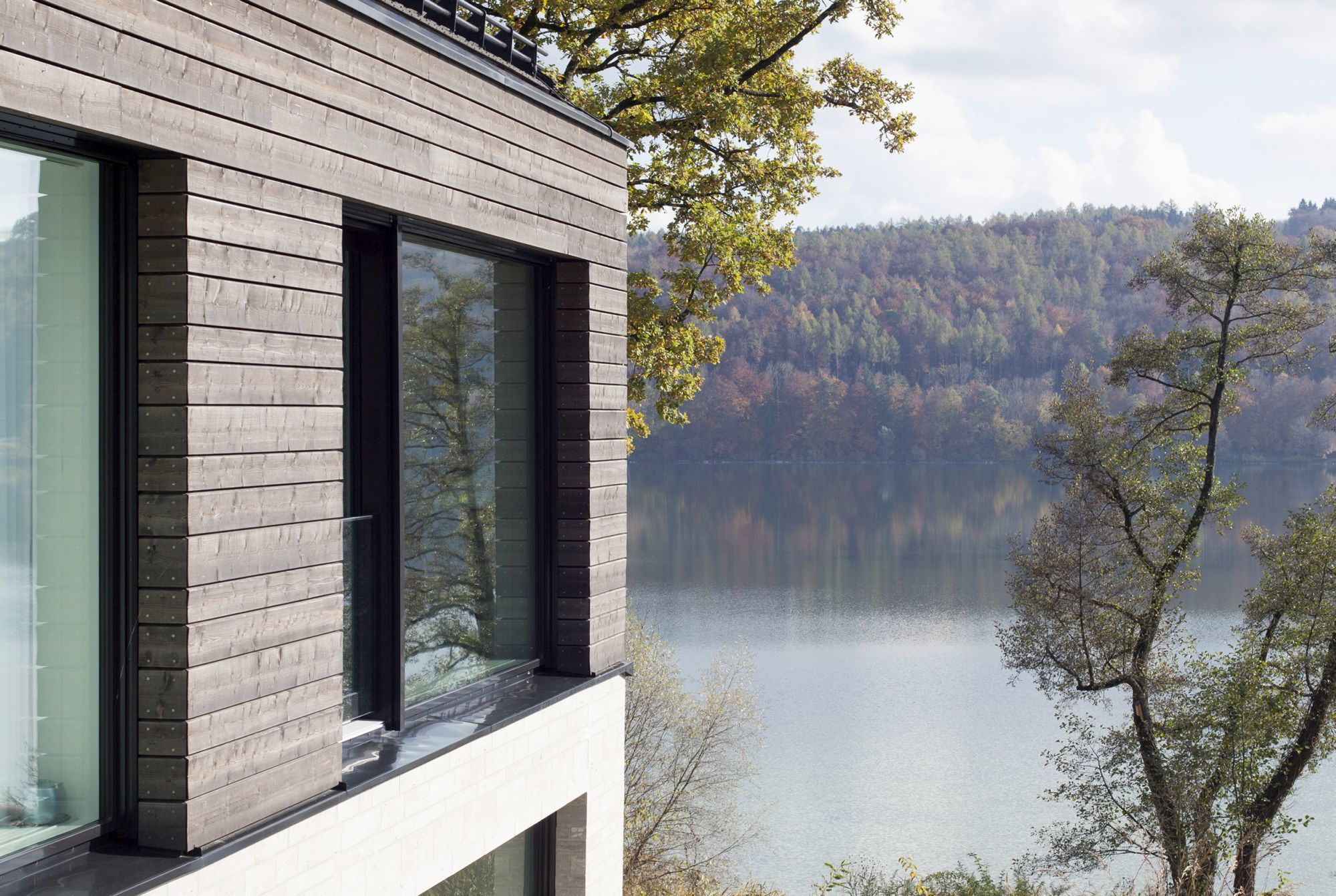
Foto: Christian Hacker
Grundstücke mit Seezugang im Münchner Fünfseenland sind rar. Umso glücklicher dürfen sich die Bauherren des Wohnhauses schätzen über die traumhafte Lage und den Panoramablick in das bayerische Alpenvorland. Das Grundstück zeichnet sich durch eine starke Hanglage mit einem gewachsenen Baumbestand aus so dass sich der Eingang auf dem Straßenniveau mit einem zweigeschossigen Wohnraum in den Dachraum erstreckt. Anstelle eines großen Baukörpers verteilt sich das Raumprogramm des Wohnhauses mit dem anschließenden Nebengebäude auf zwei getrennte Volumen, die sich als einfache und kompakte Baukörper entwickeln. Die archetypische Bauform nimmt die lokale Formsprache auf, zeitgemäß übersetzt in Materialität und Anforderung an Raumnutzung. Der massive Sockel aus Naturstein aus Wachenzeller Dolomit scheint aus dem Hanggrundstück herauszuwachsen, während die hinterlüftete Holzfassade aus sägerauer Fichte die Verbundenheit zur Umgebung symbolisiert, aber durch Form und Farbigkeit modern interpretiert wird. Während sich die Fassade zur Straße eher geschlossen zeigt, öffnet sich das Wohnhaus zum See hin.
Im Mittelpunkt des Entwurfs steht der Ausblick auf die umgebende Landschaft. Gezielt gesetzte Öffnungen ermöglichen vielfältige Blickbeziehungen auf den See und die umgebenden Hügel des Voralpenlands. Wie ein Passepartout umrahmt das ungewöhnlich große, stützenfreie Panoramafenster mit einer Breite von 7,44 Meter und Höhe von 2,30 Meter die Natur, die sich je nach Tages- und Jahreszeit immer wieder verändert. Um dem Wunsch des Bauherrn nach möglichst schlanken Fassadenprofilen zu entsprechen, wurde nach einer konstruktiven Lösung gesucht, der die komplexen funktionalen und gestalterischen Anforderungen verbindet. So wurde die Stahlkonstruktion an einen außenliegenden Träger angebunden, der vom Betondach abgehängt wird und mehrere Funktionen erfüllt – von der statischen Aussteifung der kompletten Stahl-Glasfassade bis zur Aufnahme des Holz-Lamellen-Blendschutzes und des textilen Sonnenschutzes zur Verschattung. Auch im Innenraum spiegelt sich der Wunsch nach Natürlichkeit wieder. Einige wenige Materialien wie die Verwendung des Natursteins (Pietra Piasentina) und Eichendielen in unterschiedlichen Breiten werden durch punktuell gesetzte Farb- und Materialakzente ergänzt.
HOUSE BY THE LAKE
Building plots with lake access in Munich's "Fünfseenland" (Five Lakes Region) are rare. All the luckier for the owners of this house with its fantastic location and the panoramic view of the Bavarian Alpine foreland. The site is characterised by its location on a steep slope with mature woodland, so that the entrance at street level leads to a two-storey living space stretching into the roof. Instead of a single large building, the rooms of the house with the adjacent building are distributed across two separate volumes, which develop as simple, compact structures. The archetypal construction absorbs the local form language, aptly translated in materiality and space usage requirements. The solid natural stone plinth made of Wachenzell dolomite appears to grow out of the slope, whereas the rear-ventilated timber façade of rough-sawn spruce symbolises the attachment to the surroundings but through its form and colourfulness is the result of a completely modern interpretation. Towards the road, the façade is closed, but towards the lake is much more open.
At the centre of the design is the view of the surrounding landscape. Systematically placed apertures afford varied perspectives of the lake and the surrounding foothills of the Alps. Like a passe-partout, the unusually large column-free panorama window with a width of 7.44 Meter and a height of 2.30 meters provides a frame for nature, ever-changing according to time and season. To meet the customer's wishes for façade profiles as slim as possible, a constructive solution was sought that combines the complex, functional and artistic requirements. Thus the steel construction was connected to an external beam that is hung from the concrete roof and fulfils several functions – from the structural bracing of the complete steel-glass façade to the fitting of the wooden lamellae glare shield and the textile sunshade for screening. The desire for naturalness is reflected in the interior too. A few specific materials such as natural stone (Pietra Piasentina) and oak floorboards of different widths are supplemented by selectively placed colour and material accents.
Im Mittelpunkt des Entwurfs steht der Ausblick auf die umgebende Landschaft. Gezielt gesetzte Öffnungen ermöglichen vielfältige Blickbeziehungen auf den See und die umgebenden Hügel des Voralpenlands. Wie ein Passepartout umrahmt das ungewöhnlich große, stützenfreie Panoramafenster mit einer Breite von 7,44 Meter und Höhe von 2,30 Meter die Natur, die sich je nach Tages- und Jahreszeit immer wieder verändert. Um dem Wunsch des Bauherrn nach möglichst schlanken Fassadenprofilen zu entsprechen, wurde nach einer konstruktiven Lösung gesucht, der die komplexen funktionalen und gestalterischen Anforderungen verbindet. So wurde die Stahlkonstruktion an einen außenliegenden Träger angebunden, der vom Betondach abgehängt wird und mehrere Funktionen erfüllt – von der statischen Aussteifung der kompletten Stahl-Glasfassade bis zur Aufnahme des Holz-Lamellen-Blendschutzes und des textilen Sonnenschutzes zur Verschattung. Auch im Innenraum spiegelt sich der Wunsch nach Natürlichkeit wieder. Einige wenige Materialien wie die Verwendung des Natursteins (Pietra Piasentina) und Eichendielen in unterschiedlichen Breiten werden durch punktuell gesetzte Farb- und Materialakzente ergänzt.
HOUSE BY THE LAKE
Building plots with lake access in Munich's "Fünfseenland" (Five Lakes Region) are rare. All the luckier for the owners of this house with its fantastic location and the panoramic view of the Bavarian Alpine foreland. The site is characterised by its location on a steep slope with mature woodland, so that the entrance at street level leads to a two-storey living space stretching into the roof. Instead of a single large building, the rooms of the house with the adjacent building are distributed across two separate volumes, which develop as simple, compact structures. The archetypal construction absorbs the local form language, aptly translated in materiality and space usage requirements. The solid natural stone plinth made of Wachenzell dolomite appears to grow out of the slope, whereas the rear-ventilated timber façade of rough-sawn spruce symbolises the attachment to the surroundings but through its form and colourfulness is the result of a completely modern interpretation. Towards the road, the façade is closed, but towards the lake is much more open.
At the centre of the design is the view of the surrounding landscape. Systematically placed apertures afford varied perspectives of the lake and the surrounding foothills of the Alps. Like a passe-partout, the unusually large column-free panorama window with a width of 7.44 Meter and a height of 2.30 meters provides a frame for nature, ever-changing according to time and season. To meet the customer's wishes for façade profiles as slim as possible, a constructive solution was sought that combines the complex, functional and artistic requirements. Thus the steel construction was connected to an external beam that is hung from the concrete roof and fulfils several functions – from the structural bracing of the complete steel-glass façade to the fitting of the wooden lamellae glare shield and the textile sunshade for screening. The desire for naturalness is reflected in the interior too. A few specific materials such as natural stone (Pietra Piasentina) and oak floorboards of different widths are supplemented by selectively placed colour and material accents.








