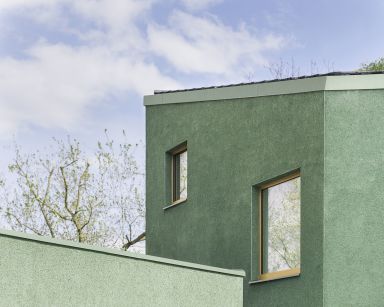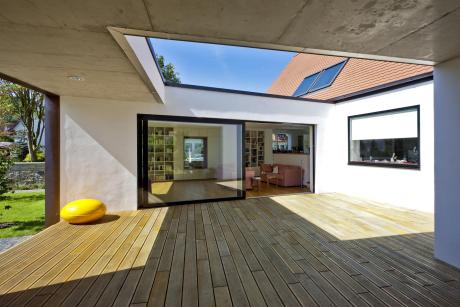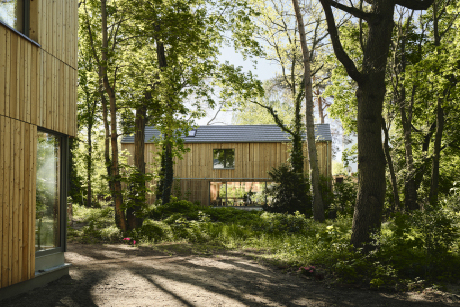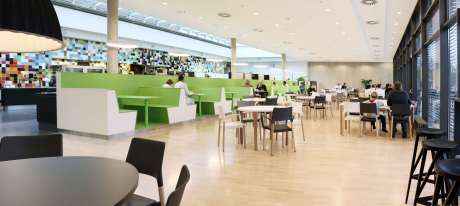Project Architecture Company
EUROPAN 12 Nürnberg
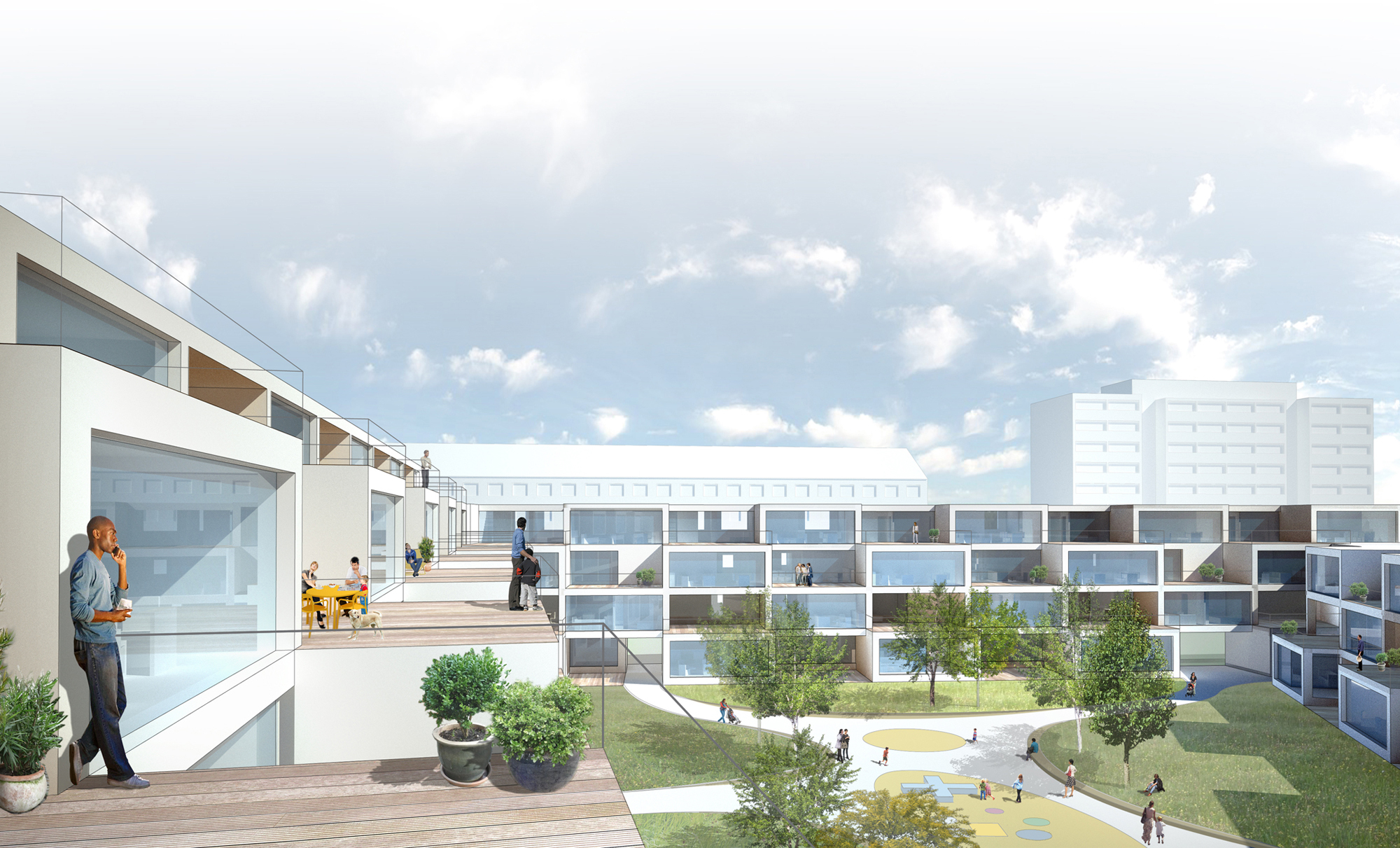
Status: Internationaler Wettbewerb 2013
Ort: Nürnberg, Deutschland
Grösse: 6.000 qm, 84 Wohneinheiten
Programm: innerstädtischer Wohnblock
The new pixelated perimeter-block is a low-rise dense housing development that maximizes openness, terraces and views as well as individuality. The design introduces a striking, alternating pattern of protruding living spaces and protected outdoor spaces that step back forming a generous open courtyard. The design challenges the typical homogeneous appearance that is common in housing block developments, by exposing the individuality of the separate living units, maximizing terraces and creating a sense of community.
This generates a new innovative dwelling type, one that combines the density of a perimeter block with the domesticity of row houses making an architecture at once familiar and unique.
The site is located on the southern fringe of Südstadt and acts as an interface between the larger developments to the west and the row housing to the east. The brick façade with filleted corners creates a unified, subtle external appearance that harmonizes the whole development with the surrounding area by adhering to all the height restrictions of the neighbouring streets.
The dense low-rise (3-5 stories) design is based on a 2.5m x 3.75m structural grid that creates volumetric simplicity and modularity. The varied apartment types, each with a terrace or garden interlock with the vertical circulation generating a repetitive yet individual pixelated form. The 7 types (ranging from 55m2 to 130m2) allow for a flexible arrangement of walls within the apartments catering for the realities of the diverse, international living styles in Südstadt. On the ground floor there are local amenities such as child care, café, book shop and an event space, and in the large courtyard there will be private gardens as well as much needed communal open space with a playground as well as various types of seating.
Ort: Nürnberg, Deutschland
Grösse: 6.000 qm, 84 Wohneinheiten
Programm: innerstädtischer Wohnblock
The new pixelated perimeter-block is a low-rise dense housing development that maximizes openness, terraces and views as well as individuality. The design introduces a striking, alternating pattern of protruding living spaces and protected outdoor spaces that step back forming a generous open courtyard. The design challenges the typical homogeneous appearance that is common in housing block developments, by exposing the individuality of the separate living units, maximizing terraces and creating a sense of community.
This generates a new innovative dwelling type, one that combines the density of a perimeter block with the domesticity of row houses making an architecture at once familiar and unique.
The site is located on the southern fringe of Südstadt and acts as an interface between the larger developments to the west and the row housing to the east. The brick façade with filleted corners creates a unified, subtle external appearance that harmonizes the whole development with the surrounding area by adhering to all the height restrictions of the neighbouring streets.
The dense low-rise (3-5 stories) design is based on a 2.5m x 3.75m structural grid that creates volumetric simplicity and modularity. The varied apartment types, each with a terrace or garden interlock with the vertical circulation generating a repetitive yet individual pixelated form. The 7 types (ranging from 55m2 to 130m2) allow for a flexible arrangement of walls within the apartments catering for the realities of the diverse, international living styles in Südstadt. On the ground floor there are local amenities such as child care, café, book shop and an event space, and in the large courtyard there will be private gardens as well as much needed communal open space with a playground as well as various types of seating.









