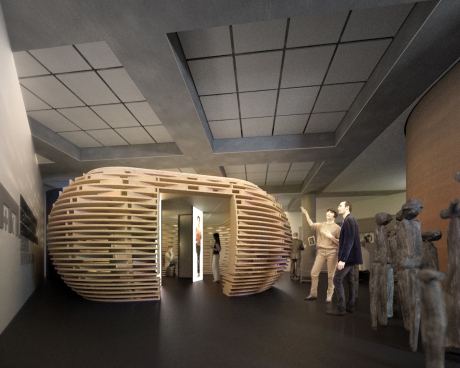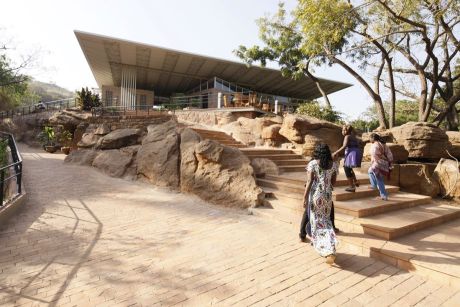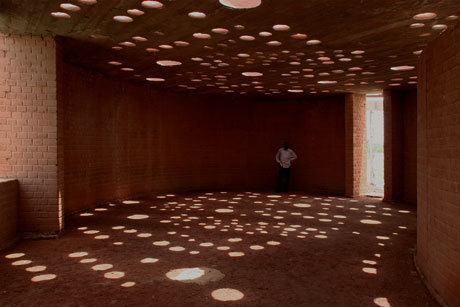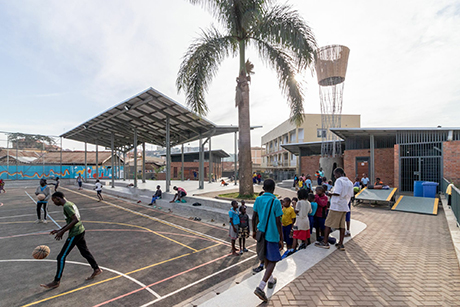Kéré Architecture
Primary school in Gando
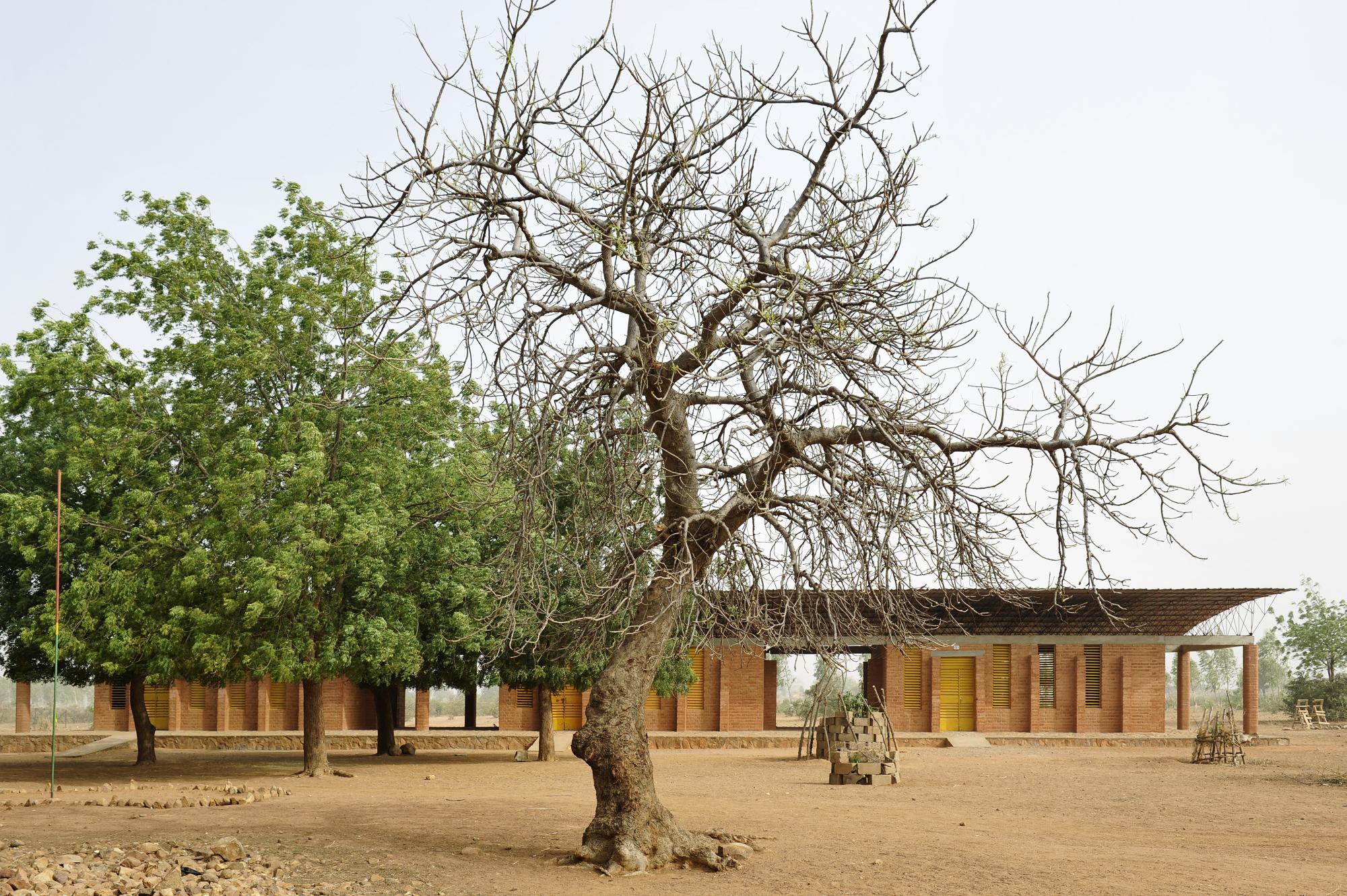
Photo: Erik-Jan Ouwerkerk
In a country where only half the primary-school-aged children receive an education, this school provides a necessary facility for the residents of Gando, a small village of 3,000 people. While still an architecture student in Berlin, Kéré, the first person in his village to study abroad, raised private money and government support to replace Gando’s existing dark and crumbling school. The new building forms part of a larger complex which includes teachers’ housing, a well, allotments and a sports field. The building and materials are perfectly adapted to both local climate and economic conditions. A large oversailing roof unites three linearly arranged classrooms. Covered outdoor teaching and play spaces sit between the classrooms. Walls and ceiling are constructed of locally made earth blocks, the ceiling supported on reinforcement bars. These provide thermal mass and reduce temperature fluctuation.
The roof shades the facades and protects the rammed earth from rain. Cooling air is allowed to flow between the roof and the classroom ceilings. The floor is made of beaten earth. Metal shutters can be opened in various configurations to admit light and air through large windows. Timber, difficult to obtain and subject to termite attack, was hardly used. Villagers were involved in every aspect of the school’s construction. Training programmes provided instruction in making clay blocks, local smiths fabricated the roof and shutters, children helped move stones and women helped carry water from several kilometres away.
Client: Village community of Gando
Area: 526 qm
Cost: ca. 35,000 EUR
The roof shades the facades and protects the rammed earth from rain. Cooling air is allowed to flow between the roof and the classroom ceilings. The floor is made of beaten earth. Metal shutters can be opened in various configurations to admit light and air through large windows. Timber, difficult to obtain and subject to termite attack, was hardly used. Villagers were involved in every aspect of the school’s construction. Training programmes provided instruction in making clay blocks, local smiths fabricated the roof and shutters, children helped move stones and women helped carry water from several kilometres away.
Client: Village community of Gando
Area: 526 qm
Cost: ca. 35,000 EUR






