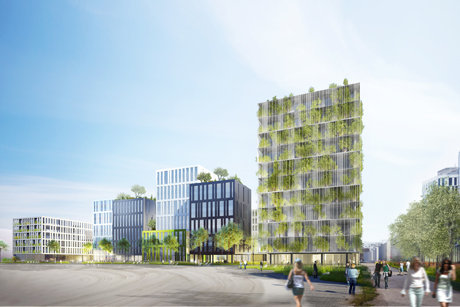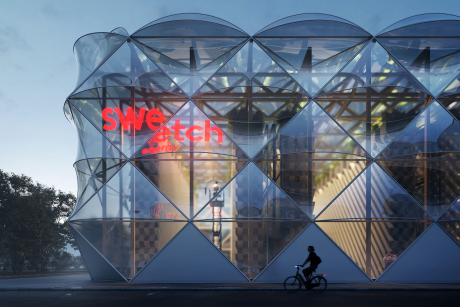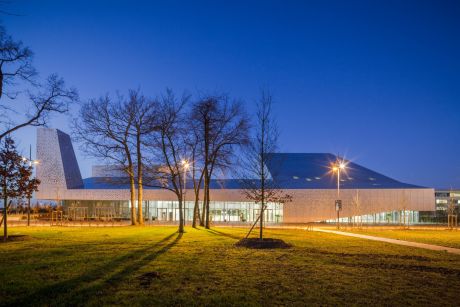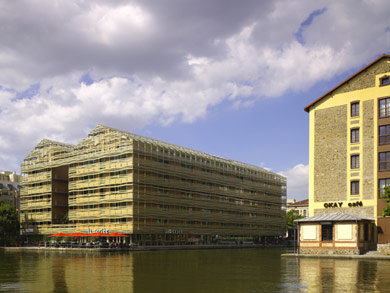Atelier d’architecture Chaix & Morel et associés
Campus RDI de Michelin, Projet Urbalad
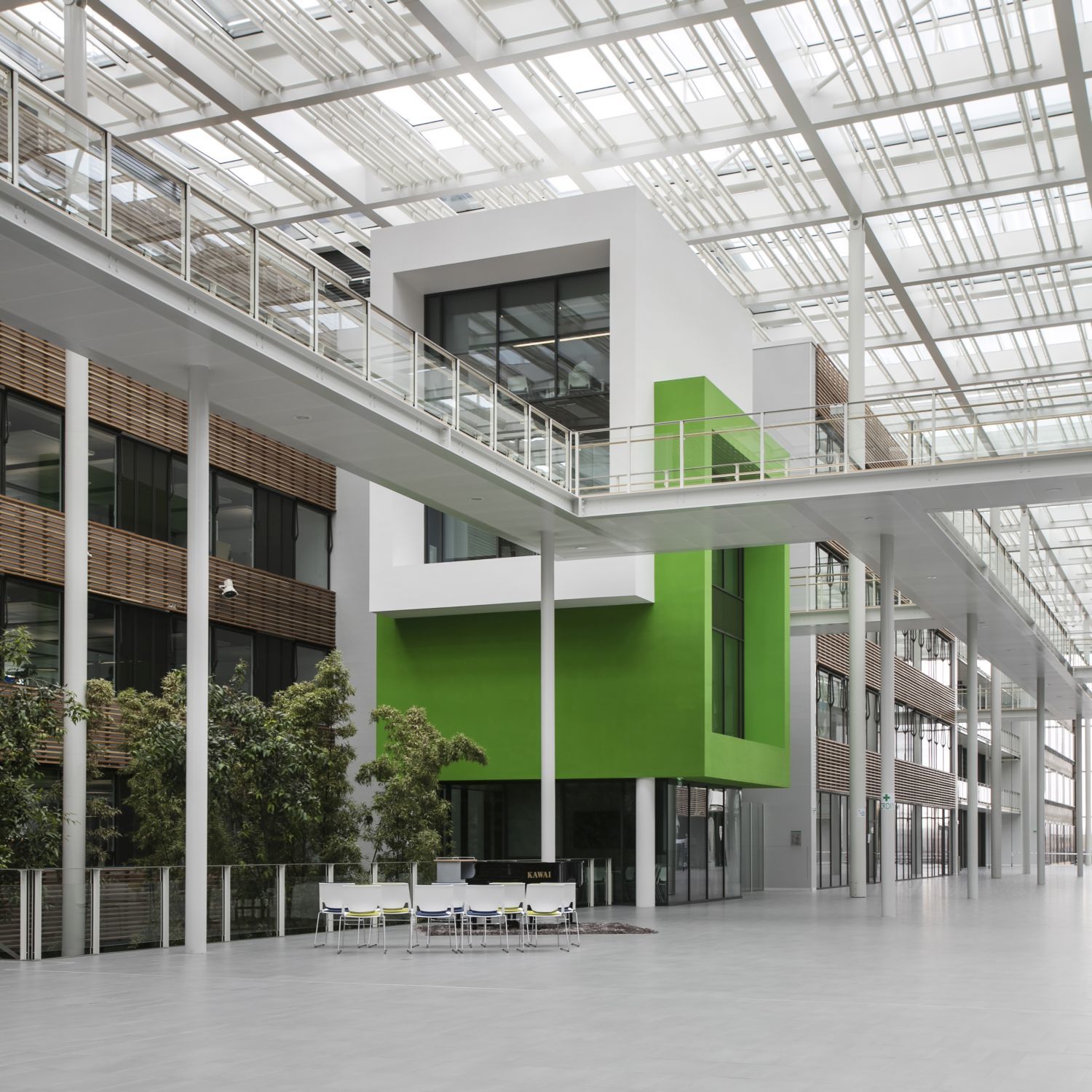
Jean-Marc Besacier
The project participates in the overall modernization of Michelin's Industrial Research and Development center ; the group wants to maintain its rank in the technological innovation race with a successfull and efficient working tool.
The building will gather 1 600 people and a sample of every skills of Michelin group, which will be unique in the wolrd. It will offer them a place to work and live, and will facilitate transdisciplinarity, emulation, dialogue and cooperation.
The architectural project follows the orthogonal grid that governs the site and marks the entrance in a powerful way. It connects the two sides of the test circuit that divided the site in two until then and imparts a smooth flow to the complex. Identical rectangular structures are dynamically paired and arranged along a wide interior street (« Research Street », more than 300 meters long), in a way that offers great functional flexibility.
Situated on first floor to take advantage of the site natural slope, Research Street is completed by a series of footwalk. A colored volume (meeting room) marks each access to floors on the Street. As a conviviality and meeting space, the Street is a green and bright display window for this international society.
A huge horizontal surface (26 000 m²) that functions at once as a glass roof and a solar canopy brings the fragmented structures together to form a single building and contributes to controlling climate and to the strategy of low energy consumption.
The large-scale of the roof was so important that it required the elaboration of a unique fabrication process in Europe.
Photographer: Jean-Marc Besacier
The building will gather 1 600 people and a sample of every skills of Michelin group, which will be unique in the wolrd. It will offer them a place to work and live, and will facilitate transdisciplinarity, emulation, dialogue and cooperation.
The architectural project follows the orthogonal grid that governs the site and marks the entrance in a powerful way. It connects the two sides of the test circuit that divided the site in two until then and imparts a smooth flow to the complex. Identical rectangular structures are dynamically paired and arranged along a wide interior street (« Research Street », more than 300 meters long), in a way that offers great functional flexibility.
Situated on first floor to take advantage of the site natural slope, Research Street is completed by a series of footwalk. A colored volume (meeting room) marks each access to floors on the Street. As a conviviality and meeting space, the Street is a green and bright display window for this international society.
A huge horizontal surface (26 000 m²) that functions at once as a glass roof and a solar canopy brings the fragmented structures together to form a single building and contributes to controlling climate and to the strategy of low energy consumption.
The large-scale of the roof was so important that it required the elaboration of a unique fabrication process in Europe.
Photographer: Jean-Marc Besacier





