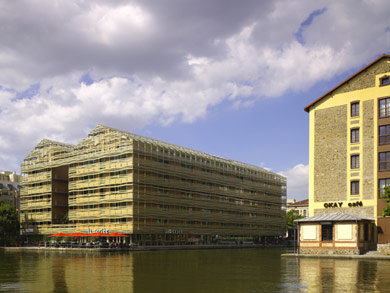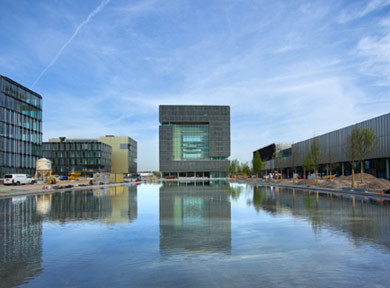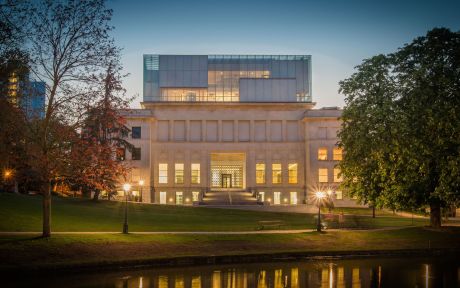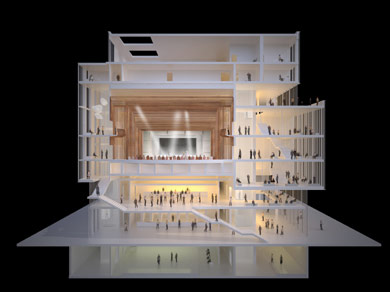Atelier d’architecture Chaix & Morel et associés
Théâtre-Sénart
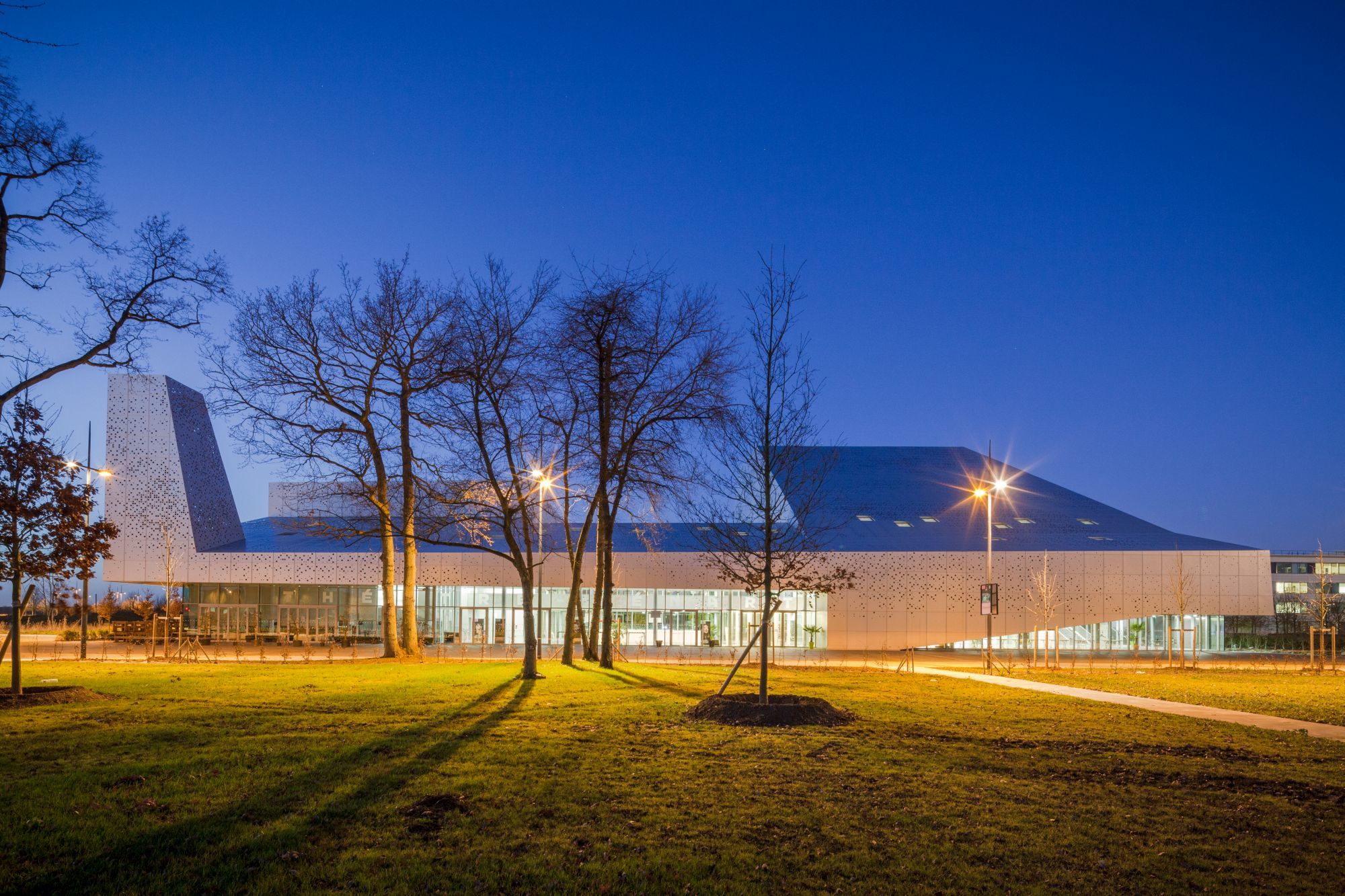
Foto: AACMA/11h45
Location : Carré Sénart - Allée de la citoyenneté – 77567 Sénart Lieusaint
Completion: 2015
Gross floor area: 10 577 m²
Photos : © 11h45 / CMA
The theatre is located in the heart of Carré Sénart which, since 2002, has been the setting for shops, leisure facilities and an administrative centre. The Scène Nationale (living arts theatre) headquarters fully occupies the plot dictated by the orthogonal layout of the site. The building’s silhouette offers a new reference point in the landscape and finds its balance through a set of oblique forms and a hierarchy of reliefs. Its specific morphology adapts as closely as possible to the programme’s functional requirements which include a large front-facing theatre, a modular theatre, a restaurant, bars and landscaped patio.
The metal roof lies like a sail over the fragmented volumetry of the theatres and turns down to become the elevations, bringing sparkling energy to this unique object. A random pattern of different sizes squares, some embossed and others perforated, bring the aluminium skin to life and give a feeling of movement and vibration to this unifying envelope. The entrance to the theatre complex is marked by a signal integrated into the silhouette, creating a counterpoint to the stage house of the largest theatre.
In the heart of the building, a central patio open to the sky and contained to either side by the theatres brings natural light and ventilation into the public foyers to the south and the space dedicated to the actors to the north. The patio is designed as a friendly focal point shared between public and actors and can also be used to put on outdoor shows.
The fluid and linear space of the reception area is organised as an indoor pedestrian mall. A gallery runs around the hall, acting as a balcony overlooking the foyer. It gives access to the main theatre and is designed to provide an exhibition space. The front-facing Italian style theatre, equipped with a modular seating capacity system, can hold up to 843 spectators. The modular theatre, located on the west elevation, can adapt to a large number of stage configurations thanks to a mobile tiered seating system able to hold up to 384 seated spectators.
Completion: 2015
Gross floor area: 10 577 m²
Photos : © 11h45 / CMA
The theatre is located in the heart of Carré Sénart which, since 2002, has been the setting for shops, leisure facilities and an administrative centre. The Scène Nationale (living arts theatre) headquarters fully occupies the plot dictated by the orthogonal layout of the site. The building’s silhouette offers a new reference point in the landscape and finds its balance through a set of oblique forms and a hierarchy of reliefs. Its specific morphology adapts as closely as possible to the programme’s functional requirements which include a large front-facing theatre, a modular theatre, a restaurant, bars and landscaped patio.
The metal roof lies like a sail over the fragmented volumetry of the theatres and turns down to become the elevations, bringing sparkling energy to this unique object. A random pattern of different sizes squares, some embossed and others perforated, bring the aluminium skin to life and give a feeling of movement and vibration to this unifying envelope. The entrance to the theatre complex is marked by a signal integrated into the silhouette, creating a counterpoint to the stage house of the largest theatre.
In the heart of the building, a central patio open to the sky and contained to either side by the theatres brings natural light and ventilation into the public foyers to the south and the space dedicated to the actors to the north. The patio is designed as a friendly focal point shared between public and actors and can also be used to put on outdoor shows.
The fluid and linear space of the reception area is organised as an indoor pedestrian mall. A gallery runs around the hall, acting as a balcony overlooking the foyer. It gives access to the main theatre and is designed to provide an exhibition space. The front-facing Italian style theatre, equipped with a modular seating capacity system, can hold up to 843 spectators. The modular theatre, located on the west elevation, can adapt to a large number of stage configurations thanks to a mobile tiered seating system able to hold up to 384 seated spectators.








