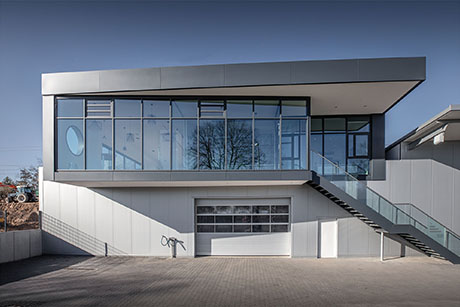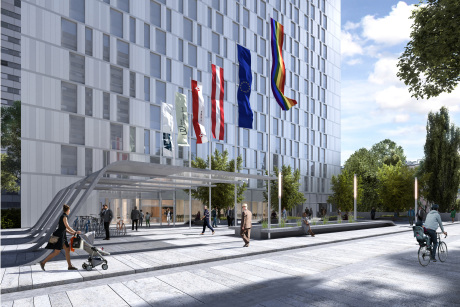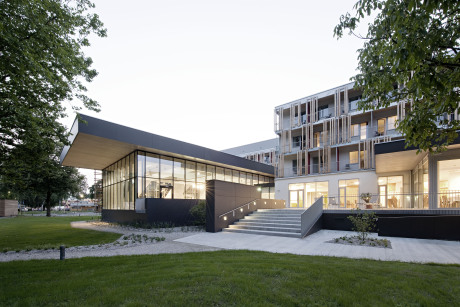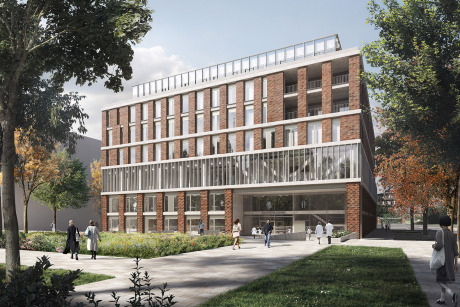ARCHITECTS COLLECTIVE
Obstbau Leeb
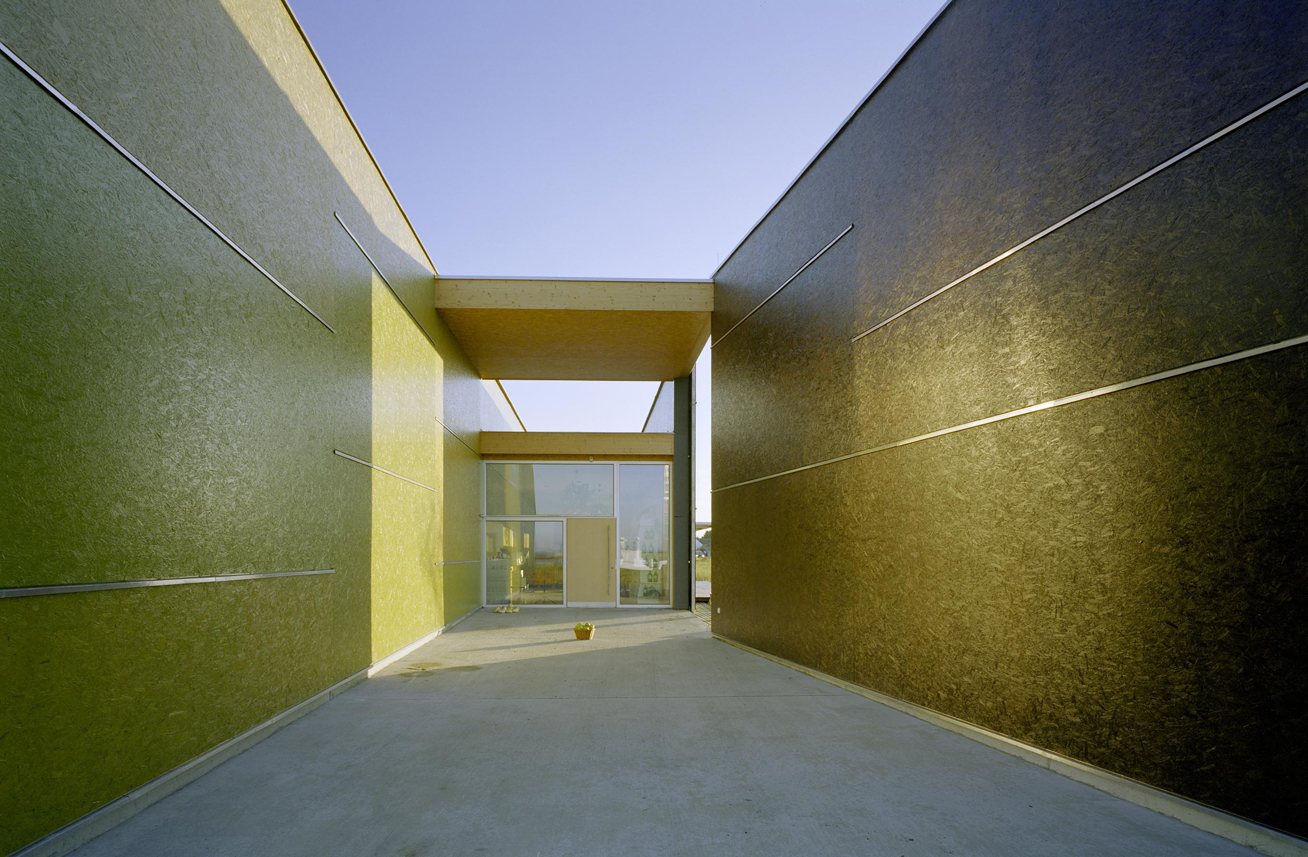
Projektart Verarbeitungshalle mit Verkauf
Energiestandard Passivhaus
Ort St. Andrä am Zicksee, AUT
Bauherr Vera & Albert Leeb
Architektur Architects Collective
Geschossfläche 450 m²
Fertigstellung 2009
Baukosten €650.000
Der Neubau des Obstbau der Familie Leeb liegt am Dorfrand von St Andrä entlang einer vielbefahrenen Bundestrasse und besteht aus einer Verarbeitungshalle für Obst mit Verkaufs- und Nebenräumen, die vorwiegend aus Fertigteilen und in Passivhaus-Standard errichtet wurde. Die Verarbeitungshalle besteht aus einer Holzrahmenkonstruktion, die auf gedämmten Fertigteilen montiert wurde. Die Richtung Westen orientierten Verkaufs- und Nebenräume wurden mit selbst tragenden Fertigteilen ausgeführt. Die Fassadenoberfläche des gesamten Gebäudes besteht aus OSB Grobspanplatten die mehrfach braun bzw. grün lasiert wurden. Zwei 5 x 6 m große Schiebetore verwandeln das Gebäude von einer geschlossenen Kubatur in ein offenes vielfältiges Bauwerk. Ökologische und nachhaltige Aspekte des Gebäudes standen in allen Schritten der Planung und Ausführung bei diesem Bauwerk im Vordergrund. So wurden vorrangig nachwachsende Rohstoffe, Recyclingmaterialien und Upcycling-Möbel verwendet. Dazu zählen gebrauchte Werbetransparente als bewegliche Beschattungselemente, gebrauchte Fahrradschläuche als Deckenleuchten oder nicht mehr verwendete Weingartenpfosten aus Beton als Parkplatzoberfläche.
project type production facility with shop in
energy standard Passivehouse
location St. Andrä am Zicksee, AUT
client Vera & Albert Leeb
architecture Architects Collective
floor area 450 m²
completion 2009
construction cost € 650.000
The Leeb family fruit orchard is located on the outskirts of St Andrä along a busy state road. The new building consists of a processing facility for fruit with adjoining rooms for sales oriented towards the west. The structure was built in passive house energy-standard and consists mainly of prefabricated elements. The processing hall consists of precast walls which are mounted on a wooden frame. The sales and additional rooms were constructed with prefabricated self-supporting panels. The front surface of the entire building is made of OSB which has been stained brown and green several times. Two 5 x 6 m large sliding doors transform the building from a closed to an open cubic structure. Environmental and sustainable aspects of the building were observed in this structure particularly in the materials and in all stages of the planning and execution. Ways of prioritizing renewable resources, recycled materials and upcycled furniture were used. These include using old advertising banners as movable shading elements, used bicycle tubes as cei[Link auf :]ling lamps and old vineyard posts as markers in the concrete parking surface.
Energiestandard Passivhaus
Ort St. Andrä am Zicksee, AUT
Bauherr Vera & Albert Leeb
Architektur Architects Collective
Geschossfläche 450 m²
Fertigstellung 2009
Baukosten €650.000
Der Neubau des Obstbau der Familie Leeb liegt am Dorfrand von St Andrä entlang einer vielbefahrenen Bundestrasse und besteht aus einer Verarbeitungshalle für Obst mit Verkaufs- und Nebenräumen, die vorwiegend aus Fertigteilen und in Passivhaus-Standard errichtet wurde. Die Verarbeitungshalle besteht aus einer Holzrahmenkonstruktion, die auf gedämmten Fertigteilen montiert wurde. Die Richtung Westen orientierten Verkaufs- und Nebenräume wurden mit selbst tragenden Fertigteilen ausgeführt. Die Fassadenoberfläche des gesamten Gebäudes besteht aus OSB Grobspanplatten die mehrfach braun bzw. grün lasiert wurden. Zwei 5 x 6 m große Schiebetore verwandeln das Gebäude von einer geschlossenen Kubatur in ein offenes vielfältiges Bauwerk. Ökologische und nachhaltige Aspekte des Gebäudes standen in allen Schritten der Planung und Ausführung bei diesem Bauwerk im Vordergrund. So wurden vorrangig nachwachsende Rohstoffe, Recyclingmaterialien und Upcycling-Möbel verwendet. Dazu zählen gebrauchte Werbetransparente als bewegliche Beschattungselemente, gebrauchte Fahrradschläuche als Deckenleuchten oder nicht mehr verwendete Weingartenpfosten aus Beton als Parkplatzoberfläche.
project type production facility with shop in
energy standard Passivehouse
location St. Andrä am Zicksee, AUT
client Vera & Albert Leeb
architecture Architects Collective
floor area 450 m²
completion 2009
construction cost € 650.000
The Leeb family fruit orchard is located on the outskirts of St Andrä along a busy state road. The new building consists of a processing facility for fruit with adjoining rooms for sales oriented towards the west. The structure was built in passive house energy-standard and consists mainly of prefabricated elements. The processing hall consists of precast walls which are mounted on a wooden frame. The sales and additional rooms were constructed with prefabricated self-supporting panels. The front surface of the entire building is made of OSB which has been stained brown and green several times. Two 5 x 6 m large sliding doors transform the building from a closed to an open cubic structure. Environmental and sustainable aspects of the building were observed in this structure particularly in the materials and in all stages of the planning and execution. Ways of prioritizing renewable resources, recycled materials and upcycled furniture were used. These include using old advertising banners as movable shading elements, used bicycle tubes as cei[Link auf :]ling lamps and old vineyard posts as markers in the concrete parking surface.









